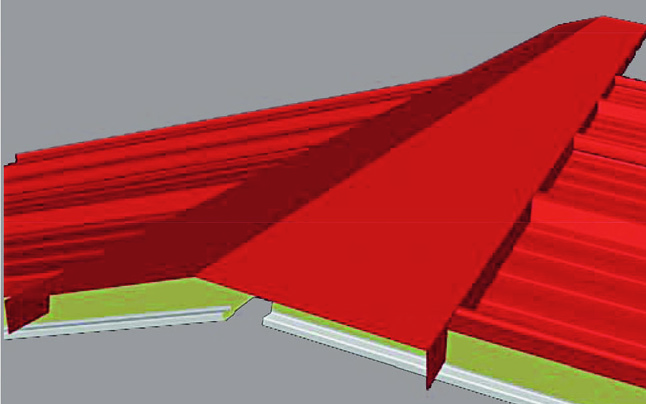
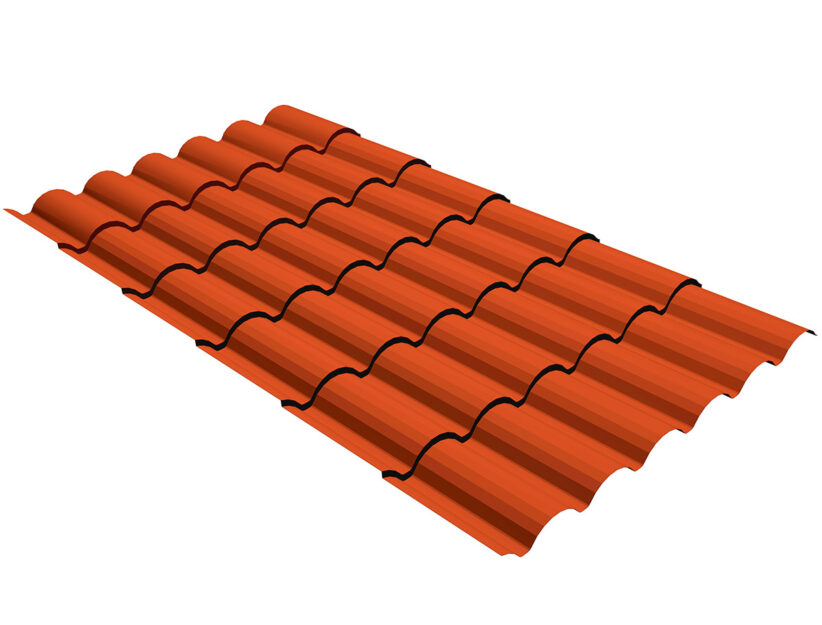
CHARACTERISTICS
| Length: | Multiples of 350 (N * 350) + 270 mm (ej. 3.770mm) |
| Maximum length | 13.220 mm |
| Useful width | 1.015 mm |
| Thickness of the sheet | de 0.40 a 0.60 mm |
Black
Ral 8004
Yellow Albero
The Profiled Imitation Tile panel for roofs is a ribbed design for use as a roof or lean-to, consisting of a galvanized steel sheet with 7 ribs (6 complete and one lateral overlap), with customisable finishes and combinations of paint, colours and steel thickness. They can be used individually, such as awnings, or as cladding for insulation or existing cover or roof needing renovation.
The panel is designed for roofs with a minimum slope of 5%, although over 7% is recommended, on any metal, wood or concrete support. The flange of the integrated lateral overlap in a false rib forms the joint between two panels, enables rapid fitting, watertight assembly and good appearance of the roof.
We have all the auxiliary fastening elements required, screws, Capelottis and trims for the Tile panel.
As with all products, the Tile panel is customisable by selecting the colour and profile of the outer surface. Please see the technical data sheet for further information.
It is NOT compatible with the AIS COPPO panel!
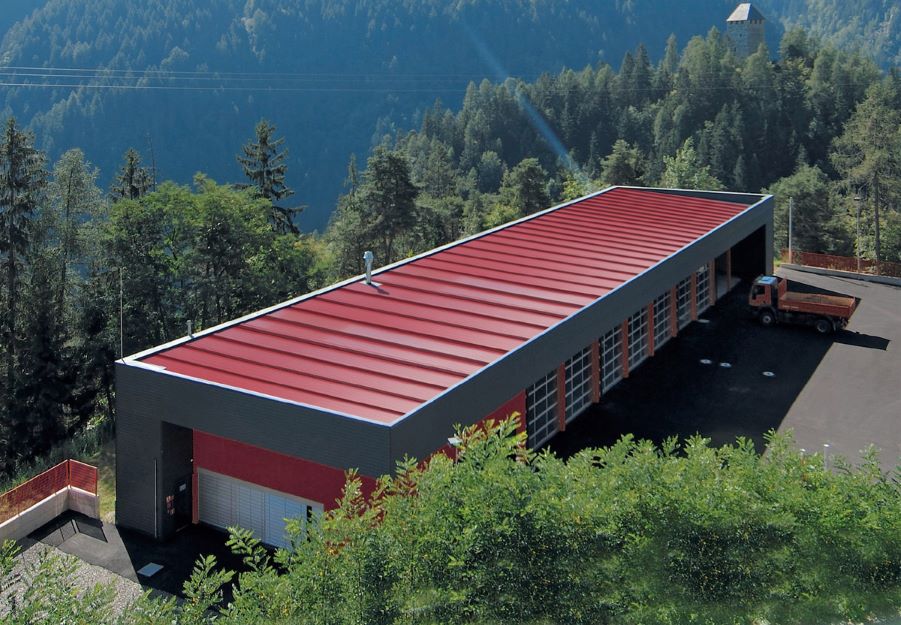

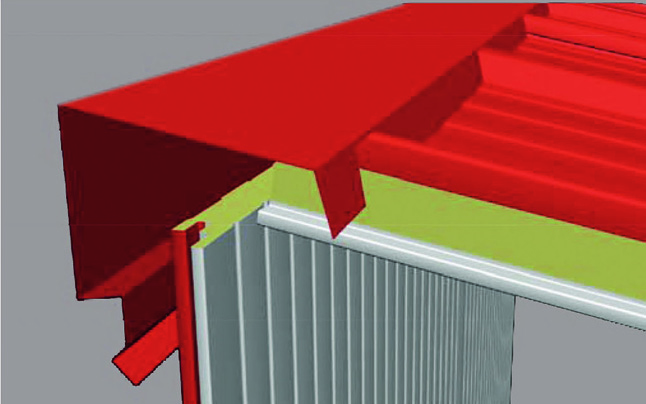
Upper Trims
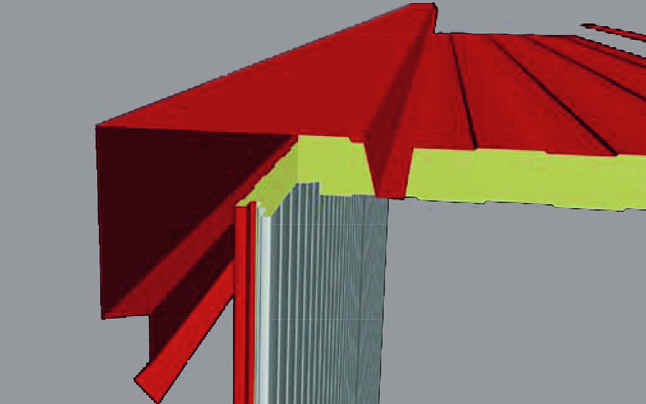
Lateral Trims
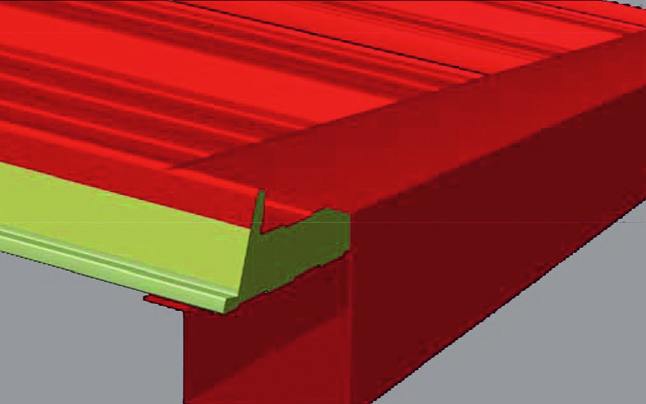
Frontal Trims with/without Gutter
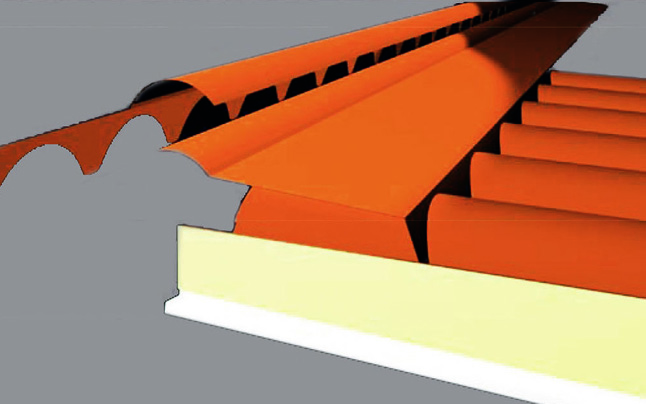
Imitation Tile Ridge Trims
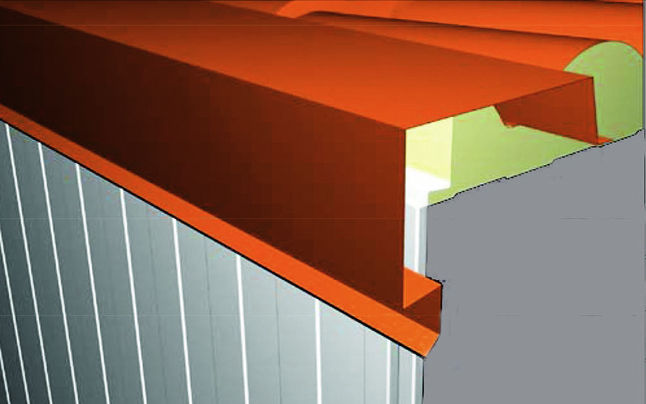
Lateral Trims Tile Imitation
Lateral Trims for Tile Imitation Roofs, with or without overhang, made in pre-painted galvanized steel. (AIS COPPO).
Read More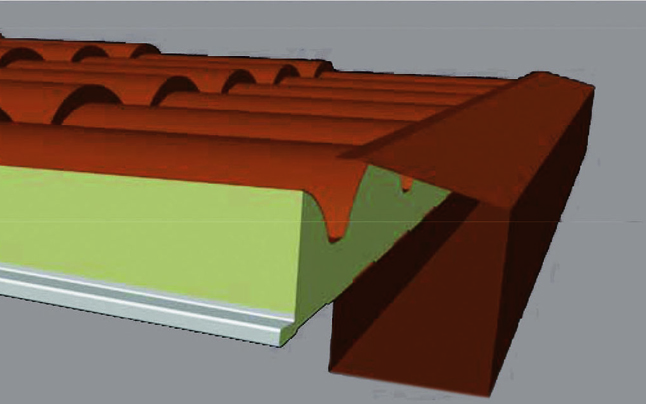
Frontal Trims For Imitation Tile with/without Gutter
Frontal trims tile Imitation, with or without gutters, made in pre-painted galvanized steel for tile imitation Roof Panel (AIS COPPO).
Read More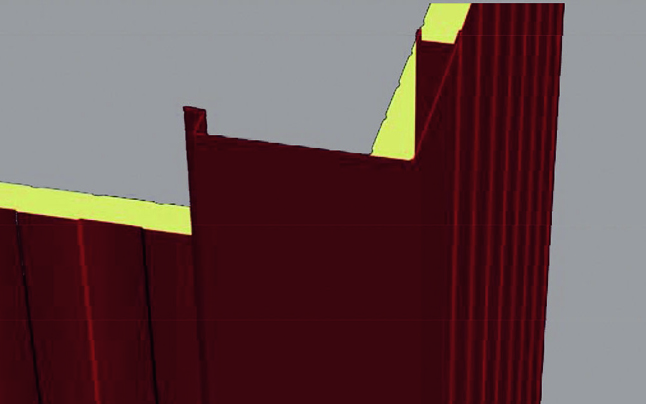
Interior and Exterior Corner Trims
Interior and exterior corner trims made in pre-painted galvanized steel, available as standard or customized trims.
Read More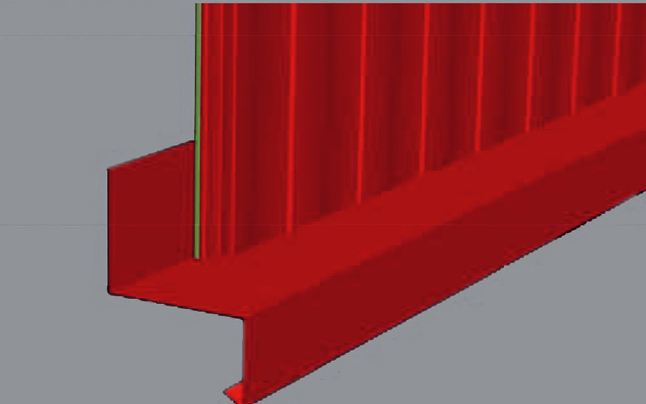
Façade Foot / Rain Guard Trims
Trims for the lower façade / rain guard are made in pre-painted galvanized steel and are either standard or customized.
Read More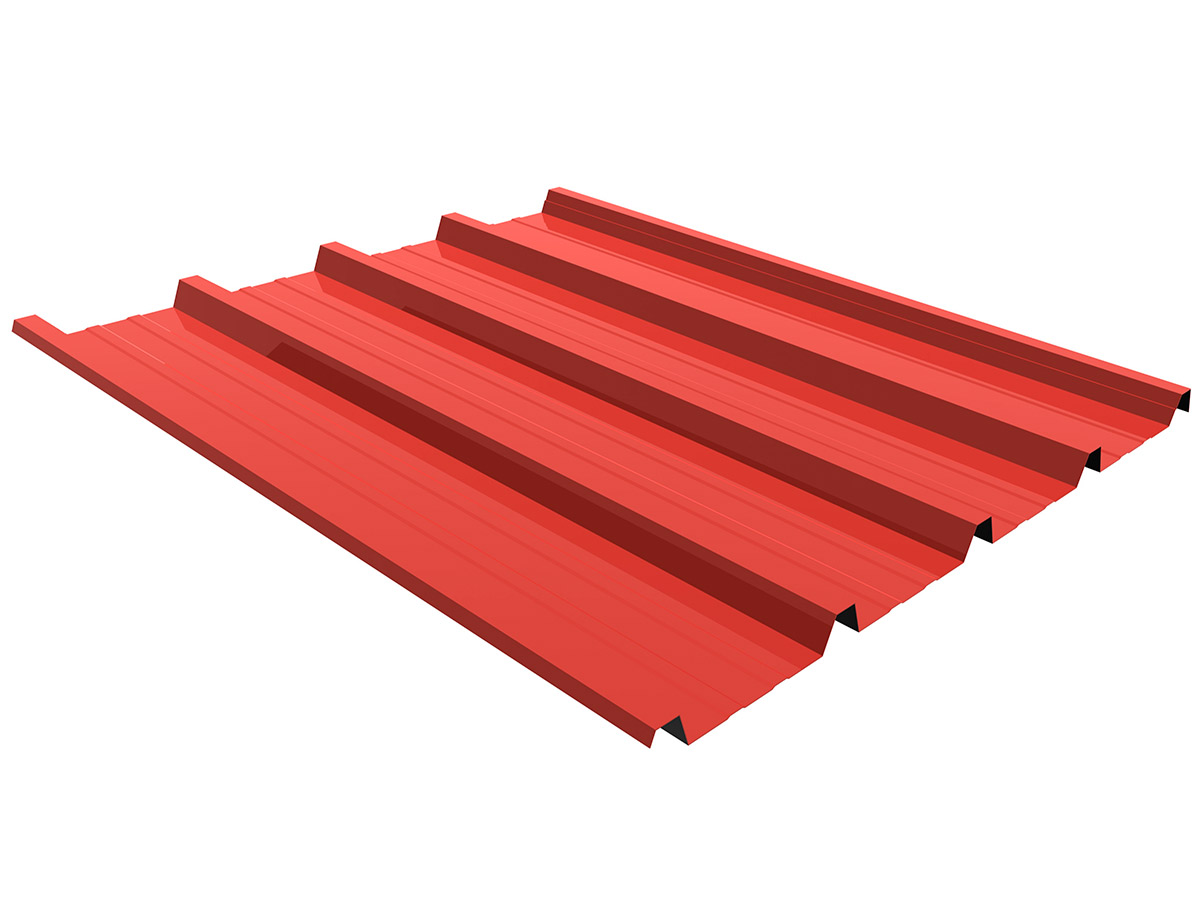
5-Rib Profiled Sheet for Roofs, 5G Roof Sheet
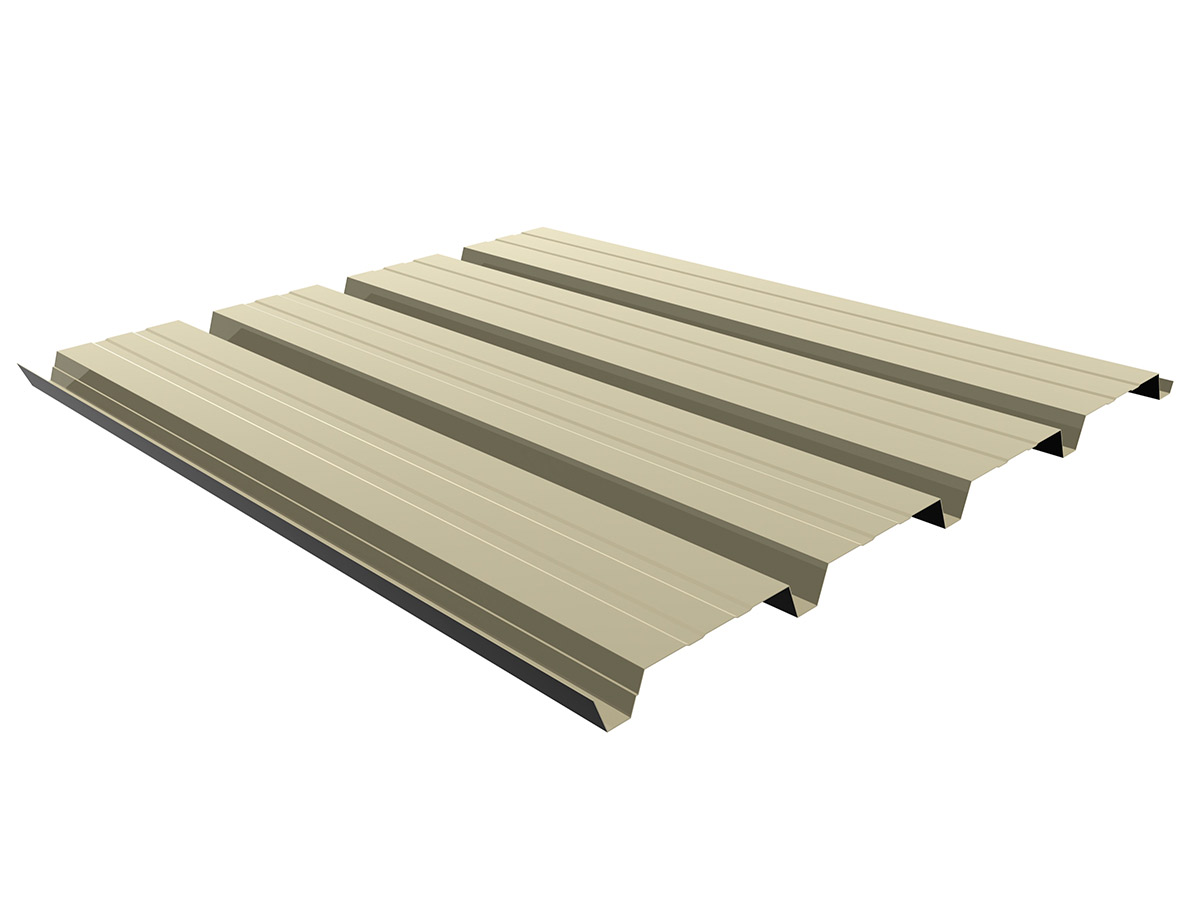
5-Rib Profiled Sheet for Façades, 5G Façade Sheet
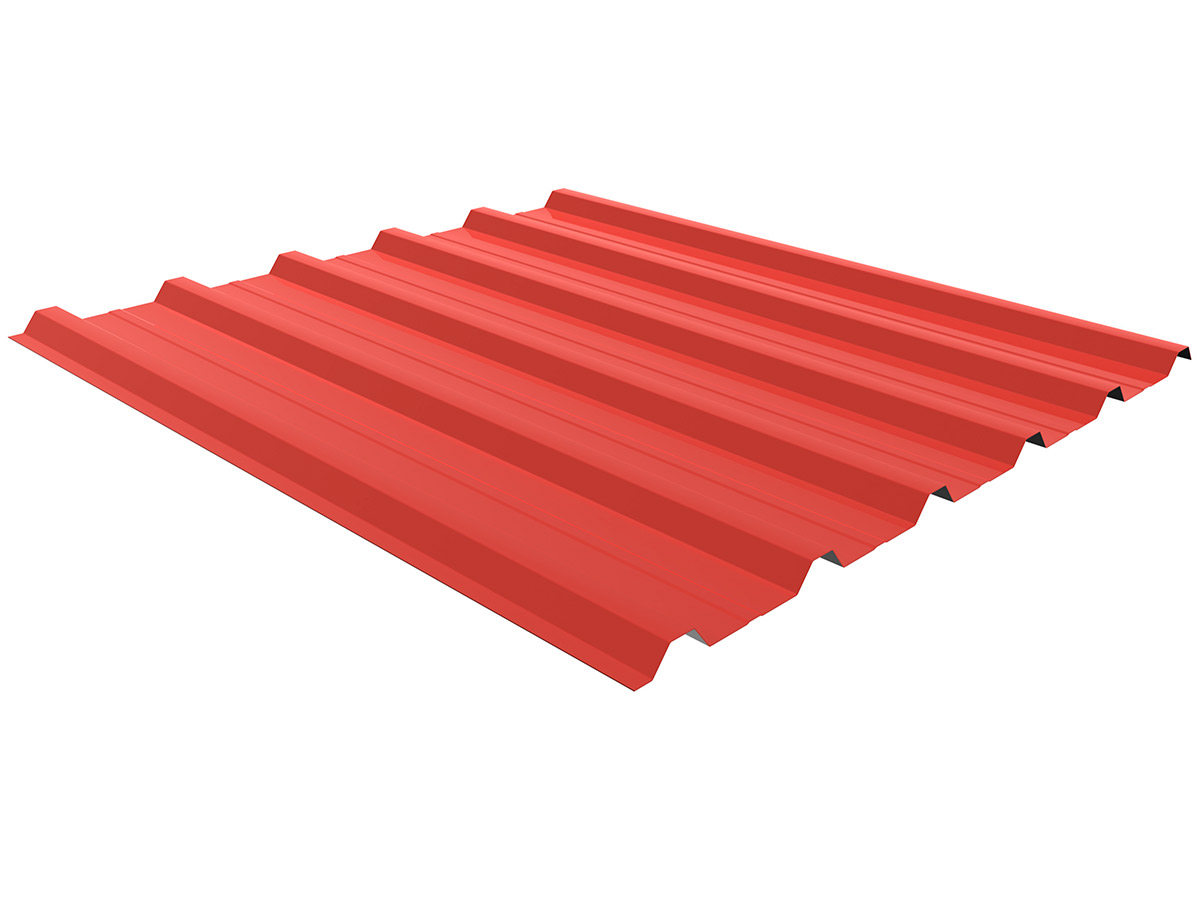
6-Rib Profiled Sheet for Roofs, 6G Roof Sheet
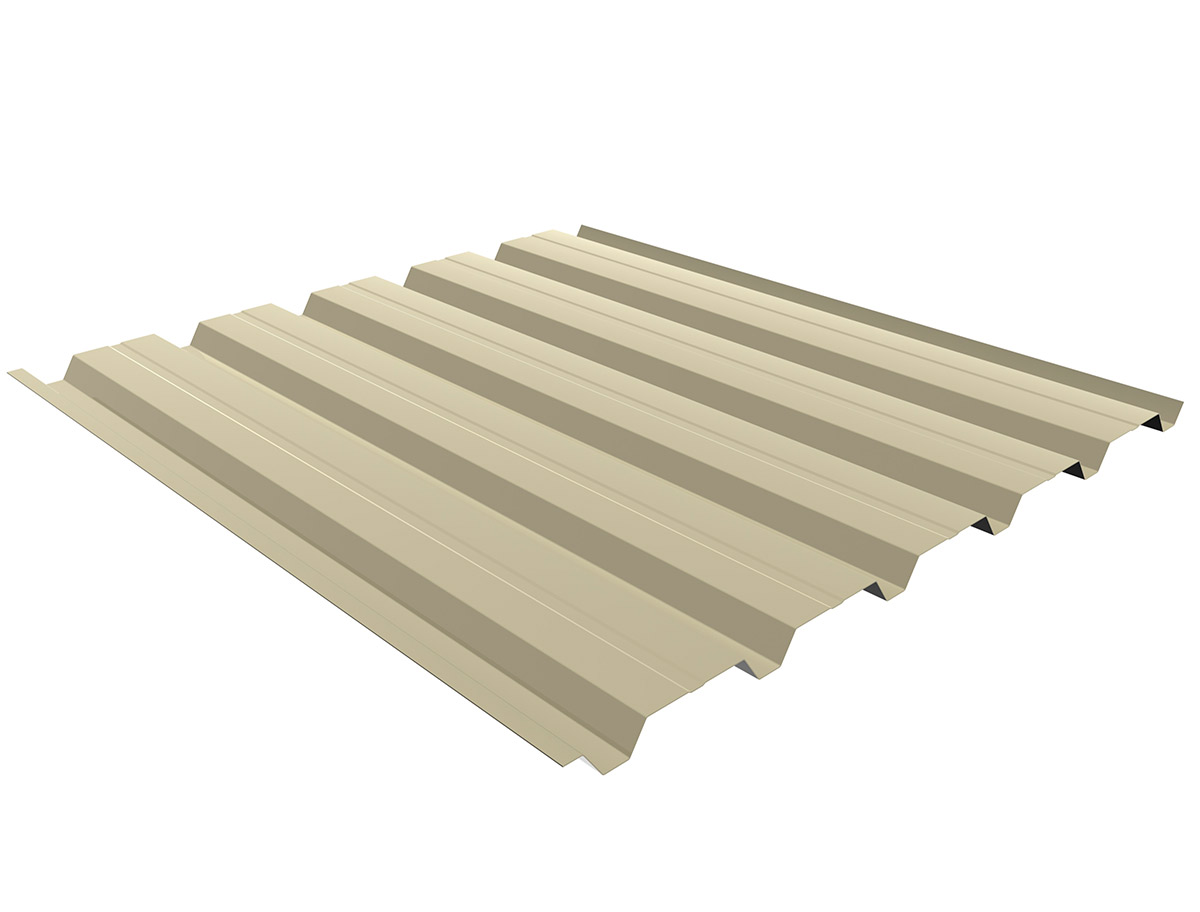
6-Rib Profiled Sheet For Façades, 6G Façade Sheet
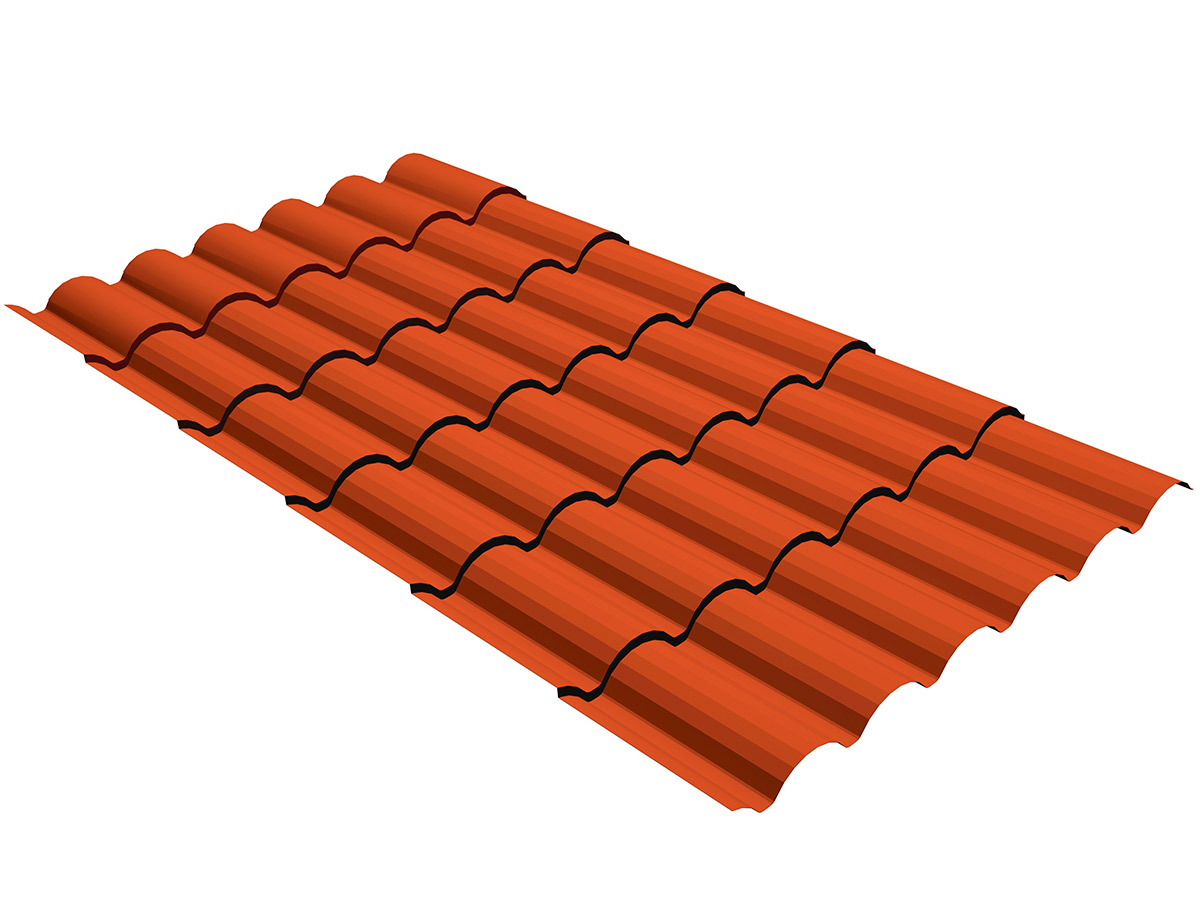
Imitation Tile Profiled Panel, Tile Panel
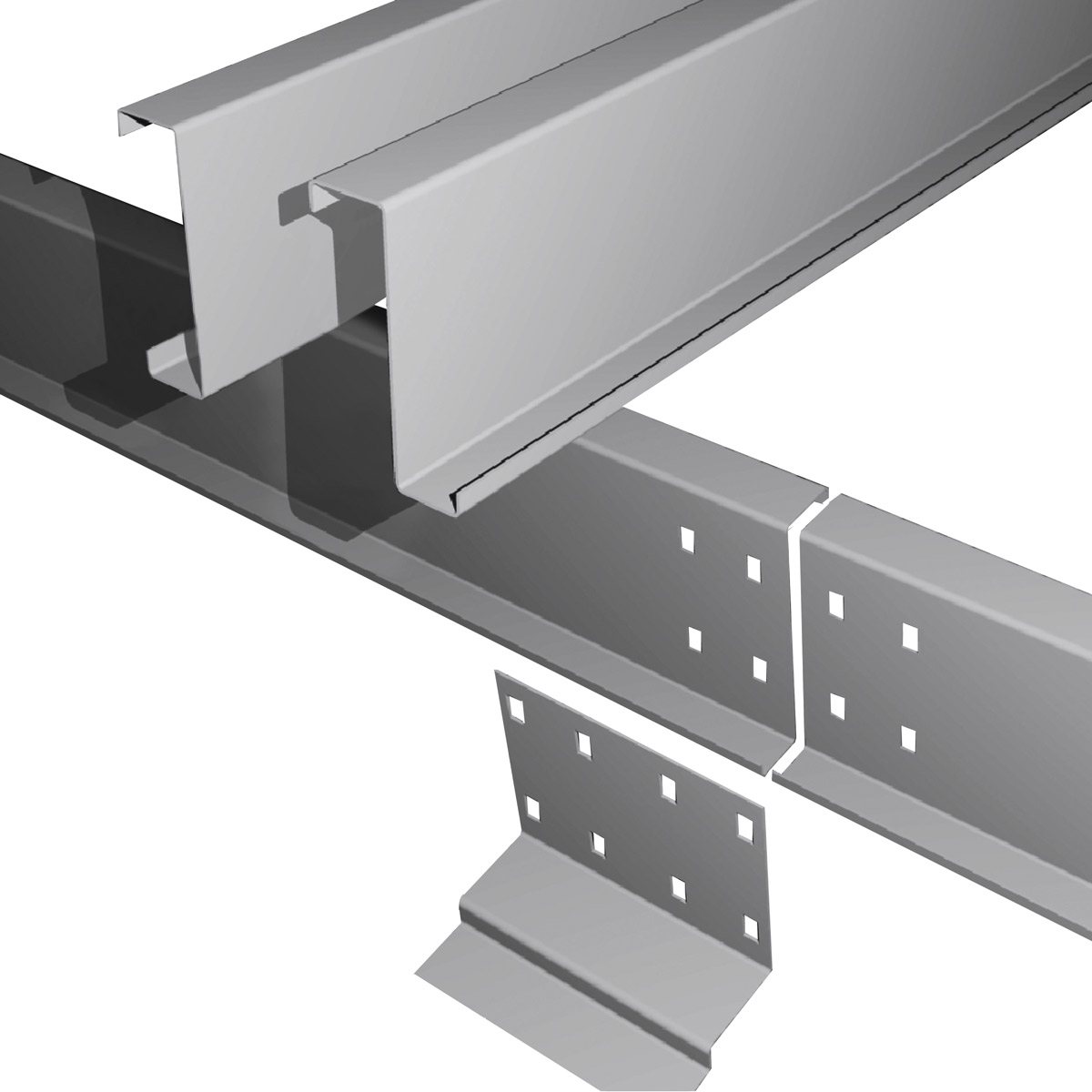
Z Purlins

C Purlins
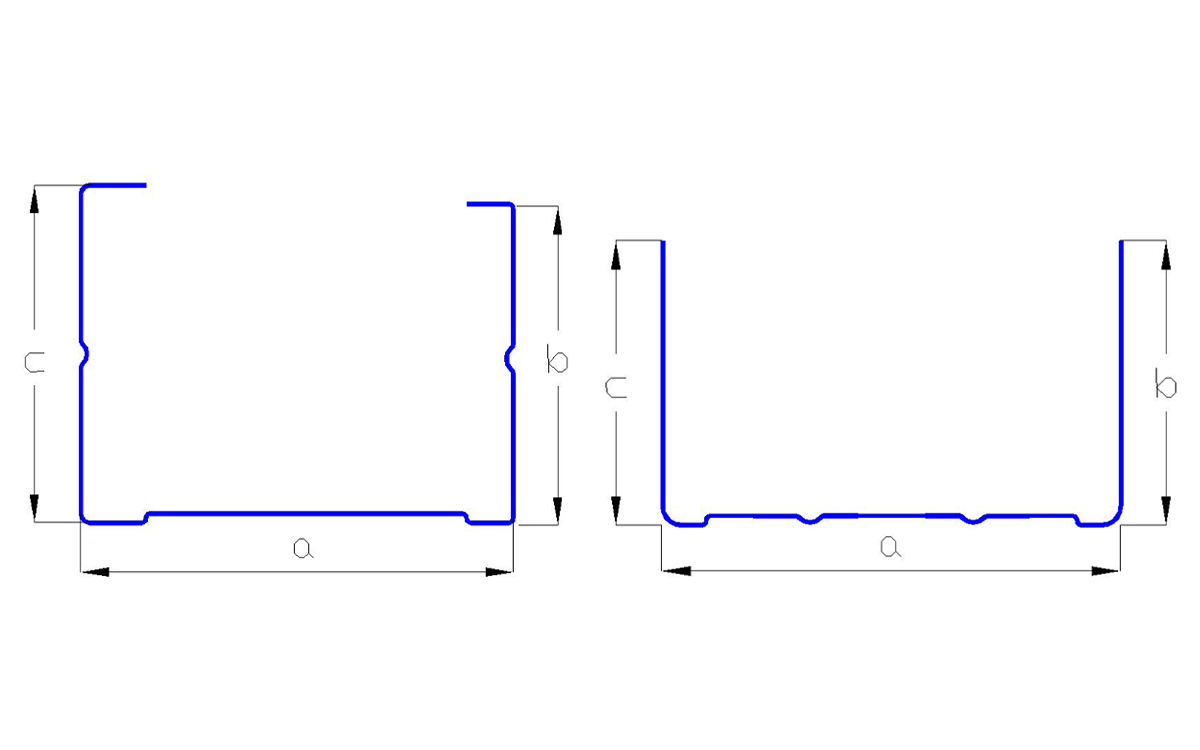
Riser and Conduit Profiles for Partitions and Backfills
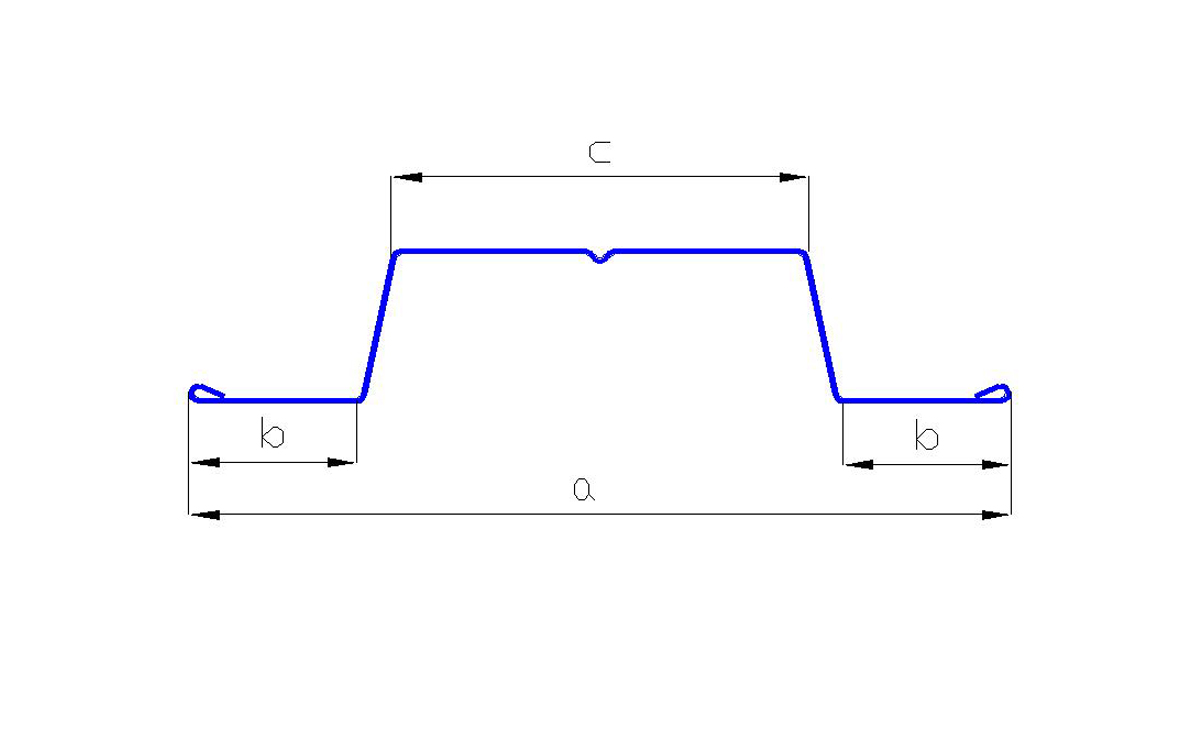
Omega Profile for Partitions, Backfill and direct continuous False Ceilings
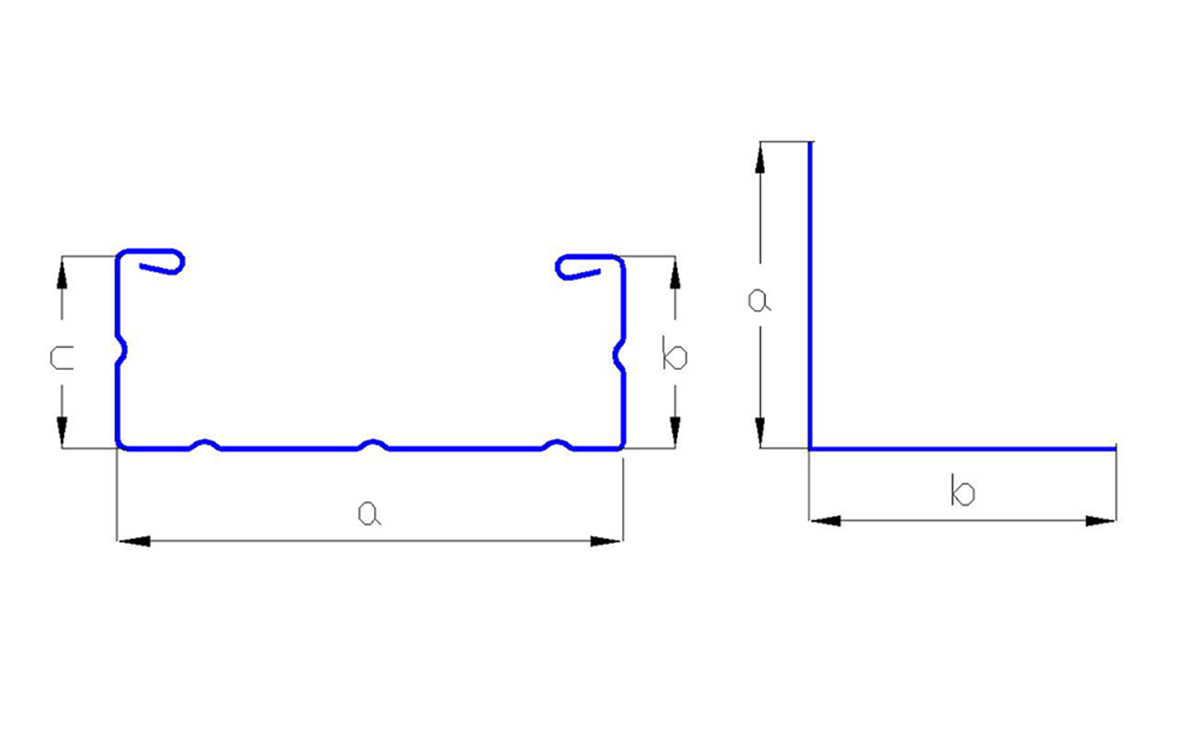
TC 47 Profiles and L-Profiles for direct continuous and suspended False Ceilings
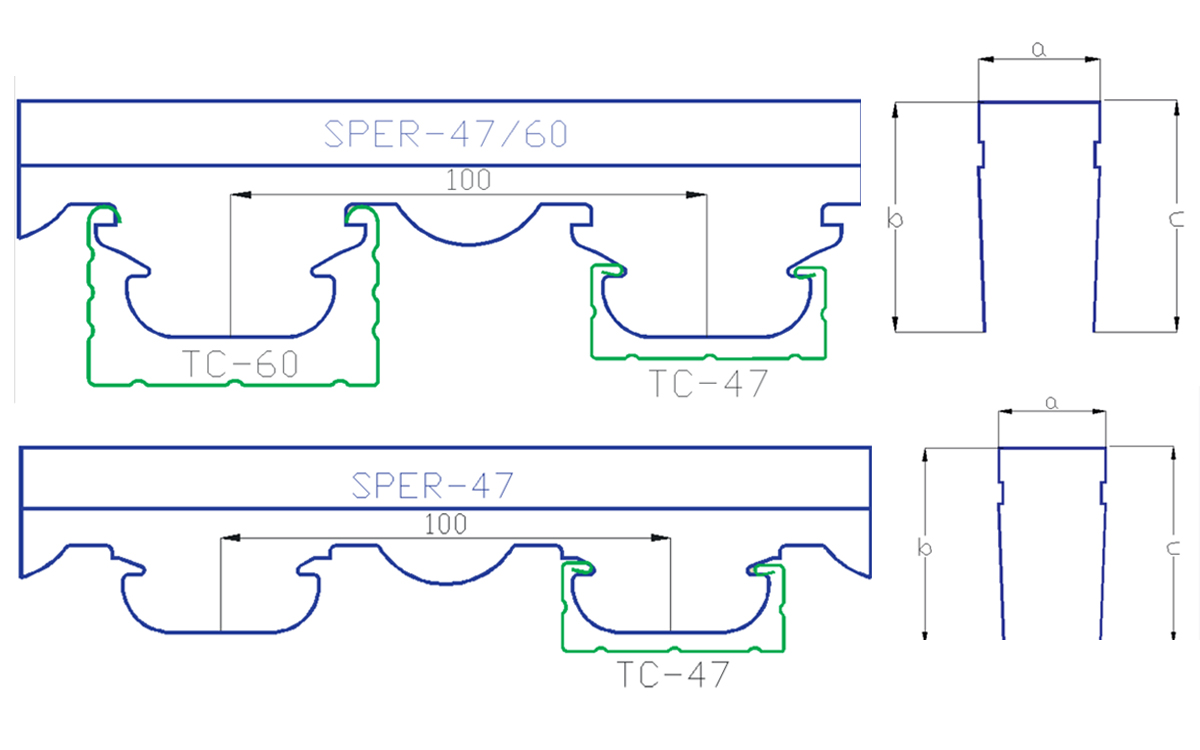
SPER 47 and SPER 47/60 Profiles for direct continuous and suspended False Ceilings
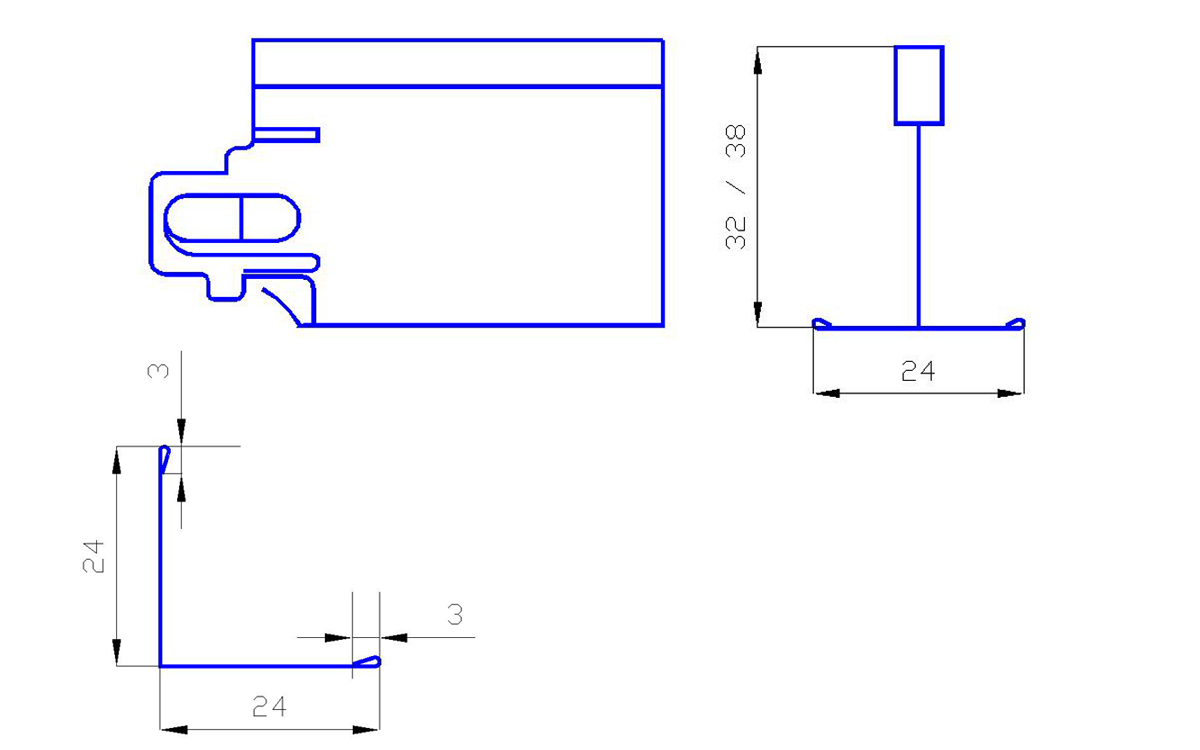
T 24 White Clip, T24 White Rod Profiles and White L-Profile for Accessible False Ceilings
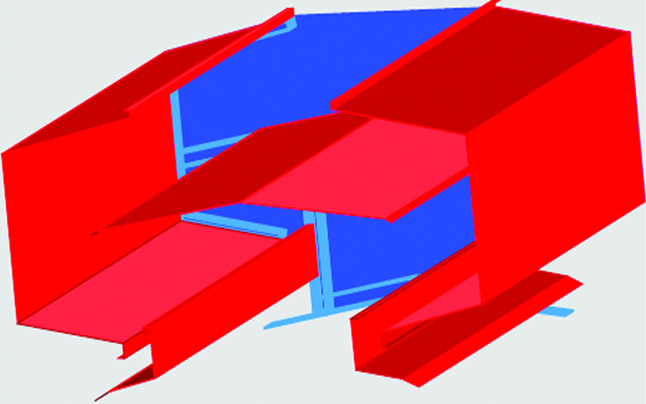
Static Aerator
The static aerators for roofs are adapted to all roof models and made in 0.6 mm thick pre-painted galvanized steel.
Read More