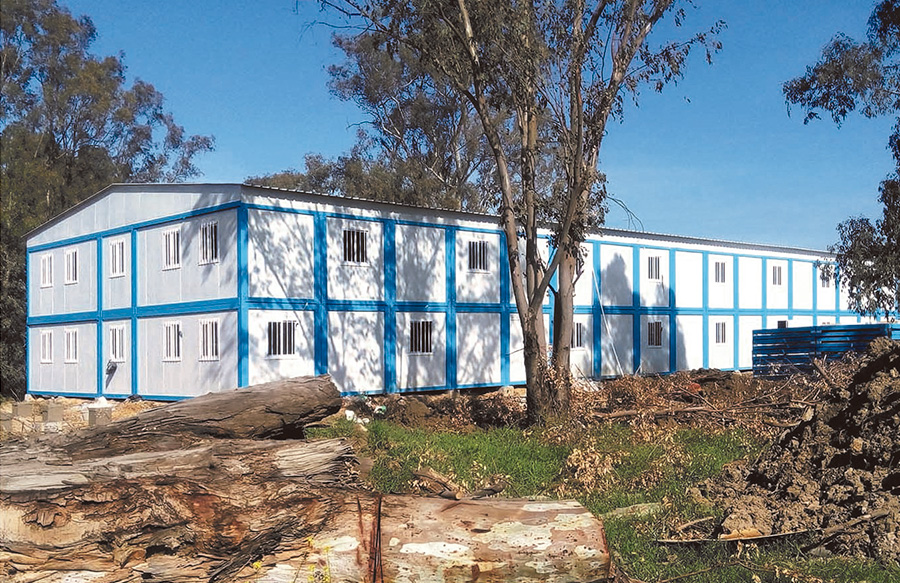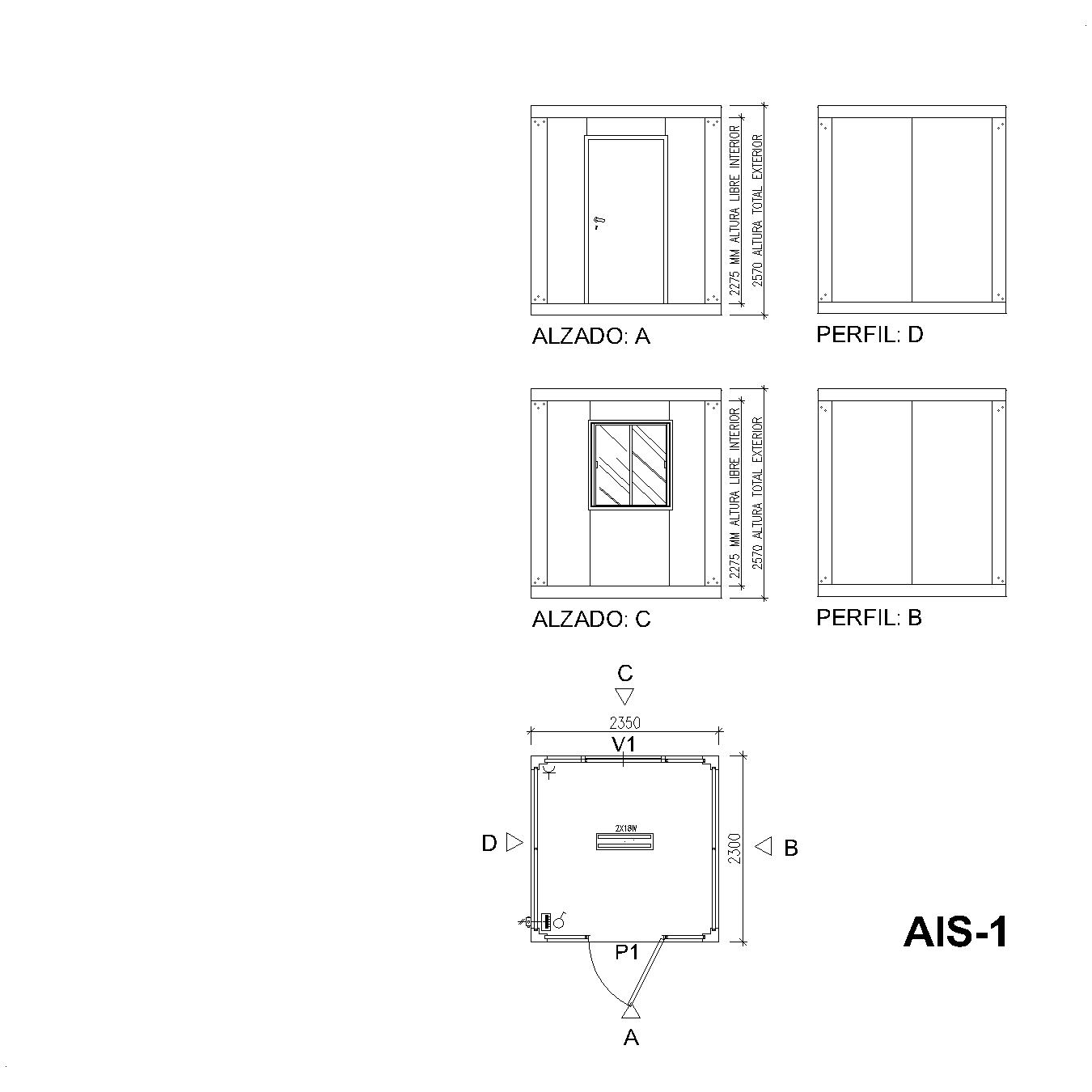
The AIS-4 Model is designed as a double site office or hut with a wash room, and is manufactured entirely on our premises at Panelais Producciones in Huerta, Salamanca. Both the floor and ceiling frames, as well as the corner pillars, are cold-formed and folded galvanized steel profiles. The façades are enclosed with Sandwich Panels, the floor with a waterproof board and vinyl cladding, and the roof with a sheet ribbed on the exterior, the thermal insulation is glass-fibre, and folded sheet trays form the false ceiling. The roof discharges water to two gutters integrated in the girders on the short sides of the roof frame which, in turn take rainwater to 4 downpipes in the corner profiles.
The AIS-4 model includes the exterior and interior doors, windows, electrical installations with lights, and plumbing for cold water for the sanitary fittings. It does not include heating/air conditioning, which is optional (electric radiators or Split-type air conditioning systems for heat and cold).
| Dimensions (mm) | 7840×2350 |
| Headroom (mm) | 2278 |
| Surface (m2) | 18,42 |
| Exterior door (mm) | 975×2060 |
| Interior door (mm) | 715×2060 |
| Exterior window (mm) | 975×1045 |
| Wash room window (mm) | 500500 |
| Waterproof chipboard 19MM | YES |
| Phenolic plywood 18MM | Optional |
| Vinyl floor covering | YES |
| Distribution panel and protection | YES |
| Sealed screen 2x18W | 1 |
| Sealed screen 2x36W | 2 |
| 10A switch | 3 |
| 16A Socket base | 3 |
| Low profile tank toilet | 1 |
| Hand basin with pedestal | 1 |
| MEASURES | EXTERIOR | INSIDE |
|---|---|---|
| LENGTH (mm) | 7840 | 7680 |
| WIDTH (mm) | 2350 | 2190 |
| HEIGHT (mm) | 2570 | 2275 |
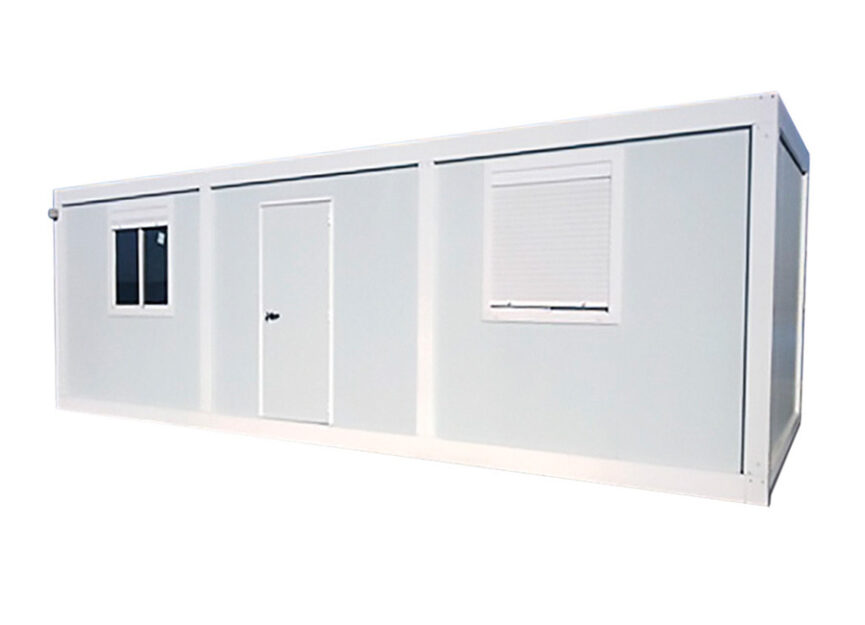
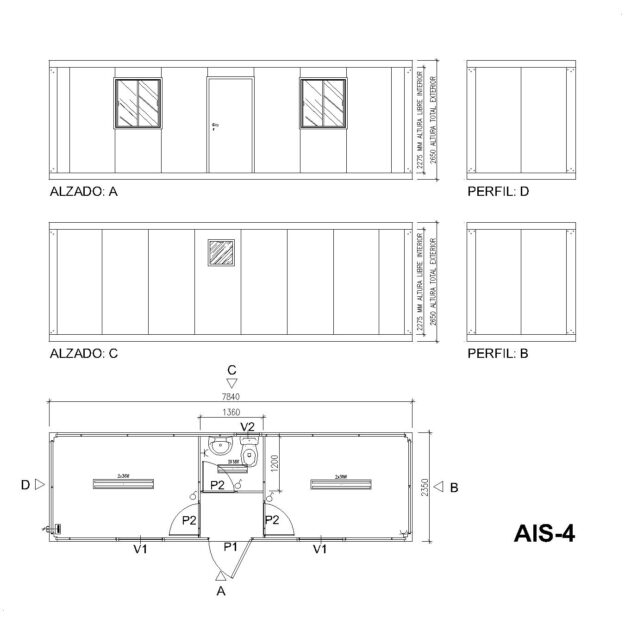

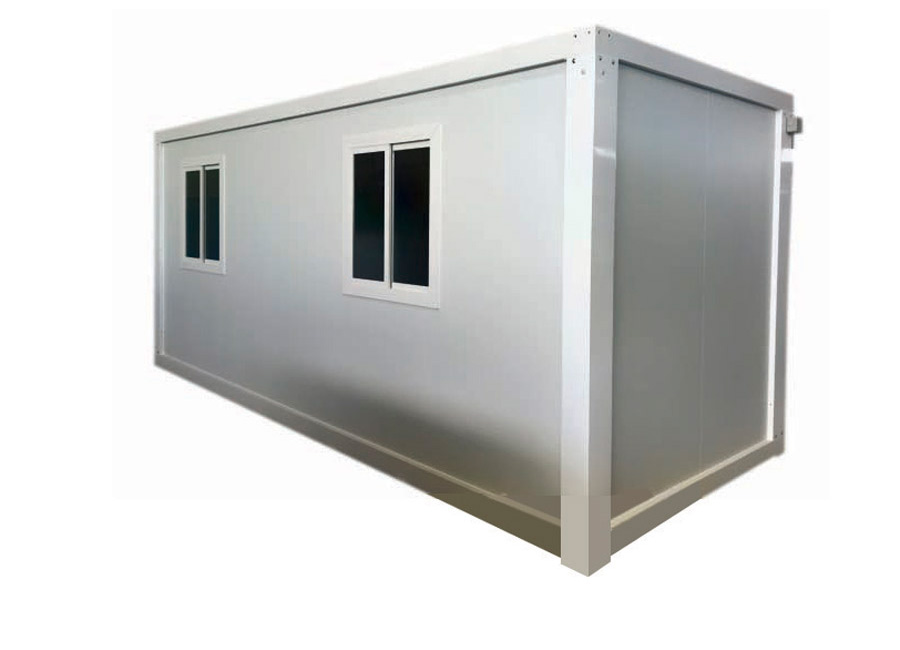
Standard Module
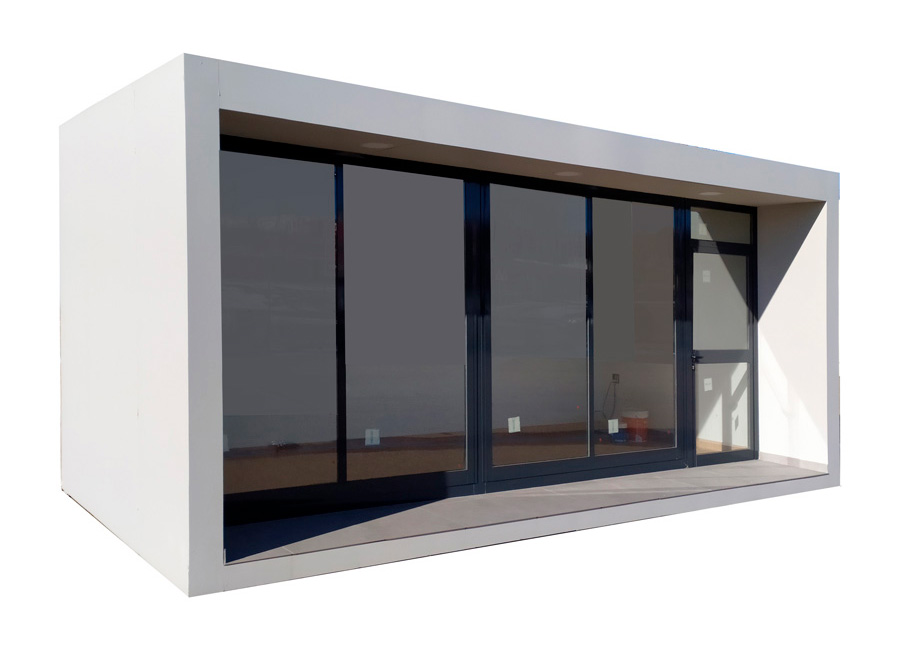
CTEch Module
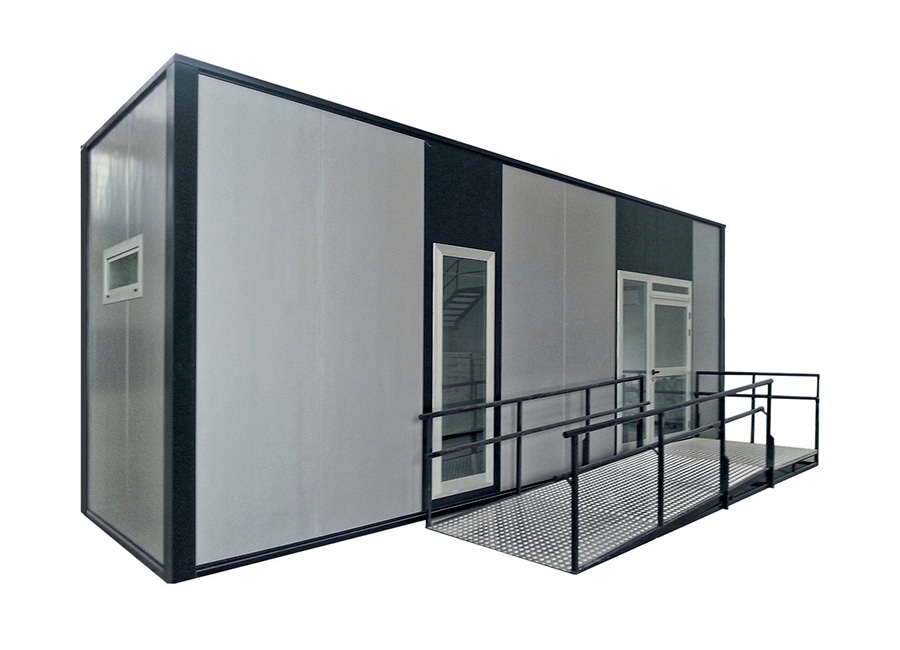
Identity Module
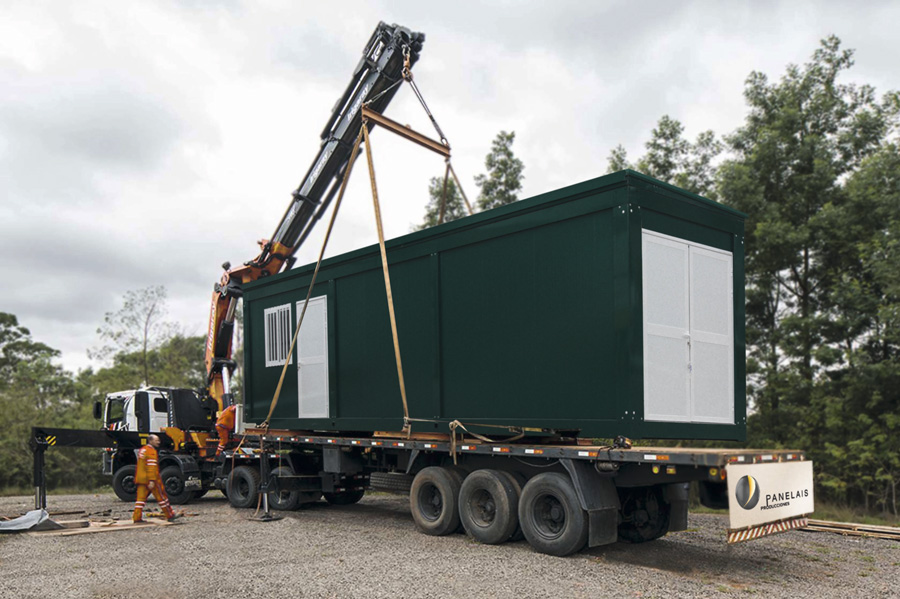
Modular Systems And Services
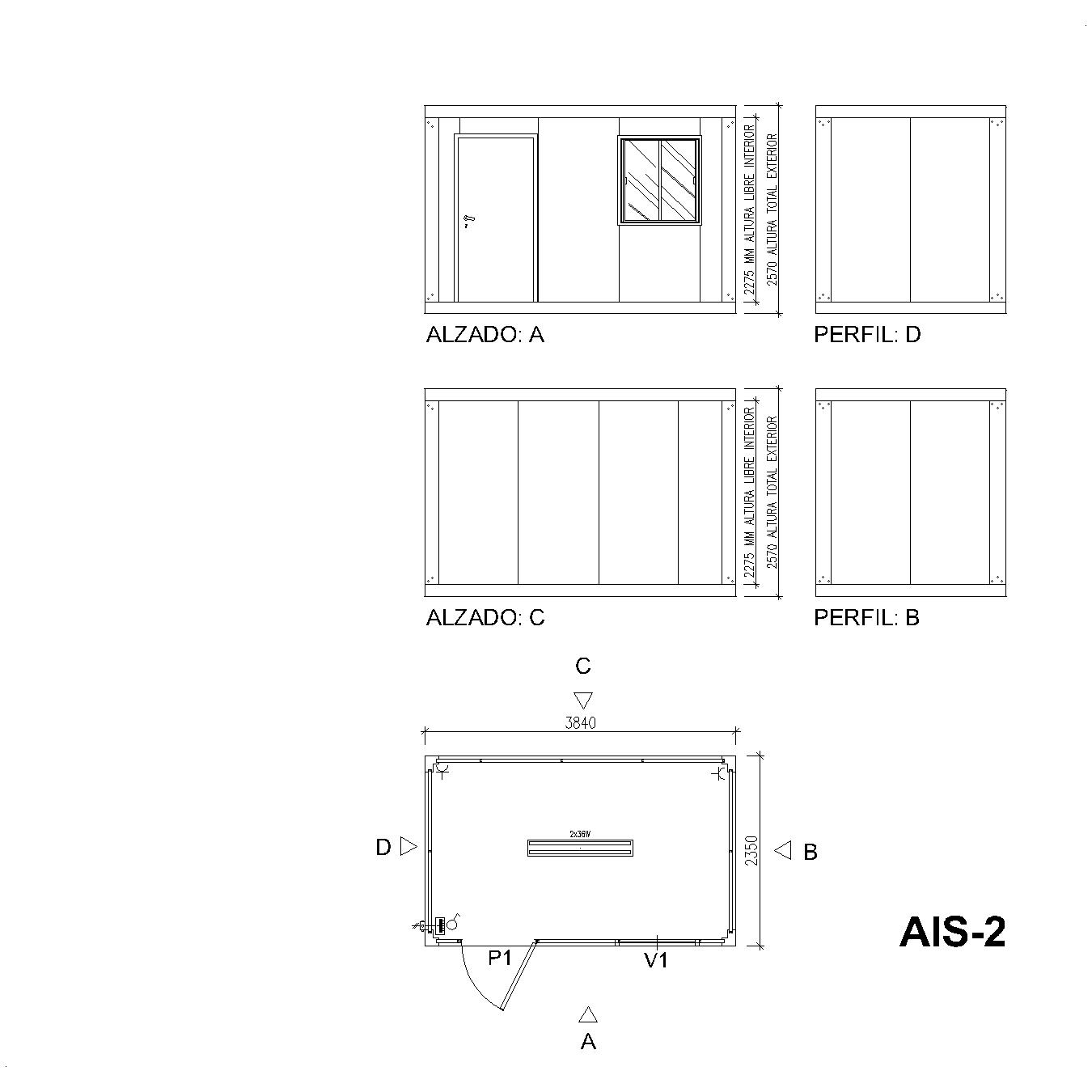
Office Module 9 m², Model AIS-2
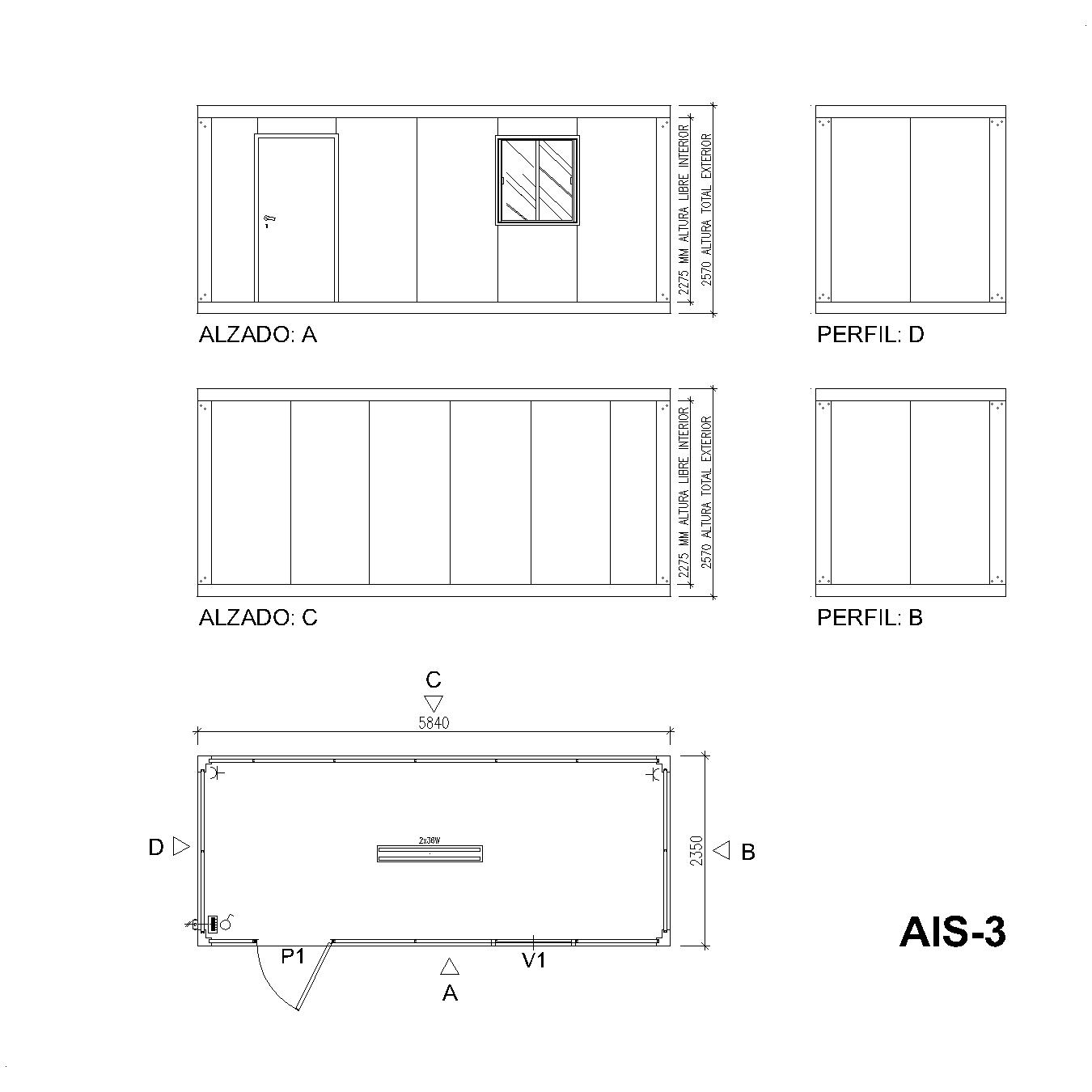
Office Module 14 m², Model AIS-3
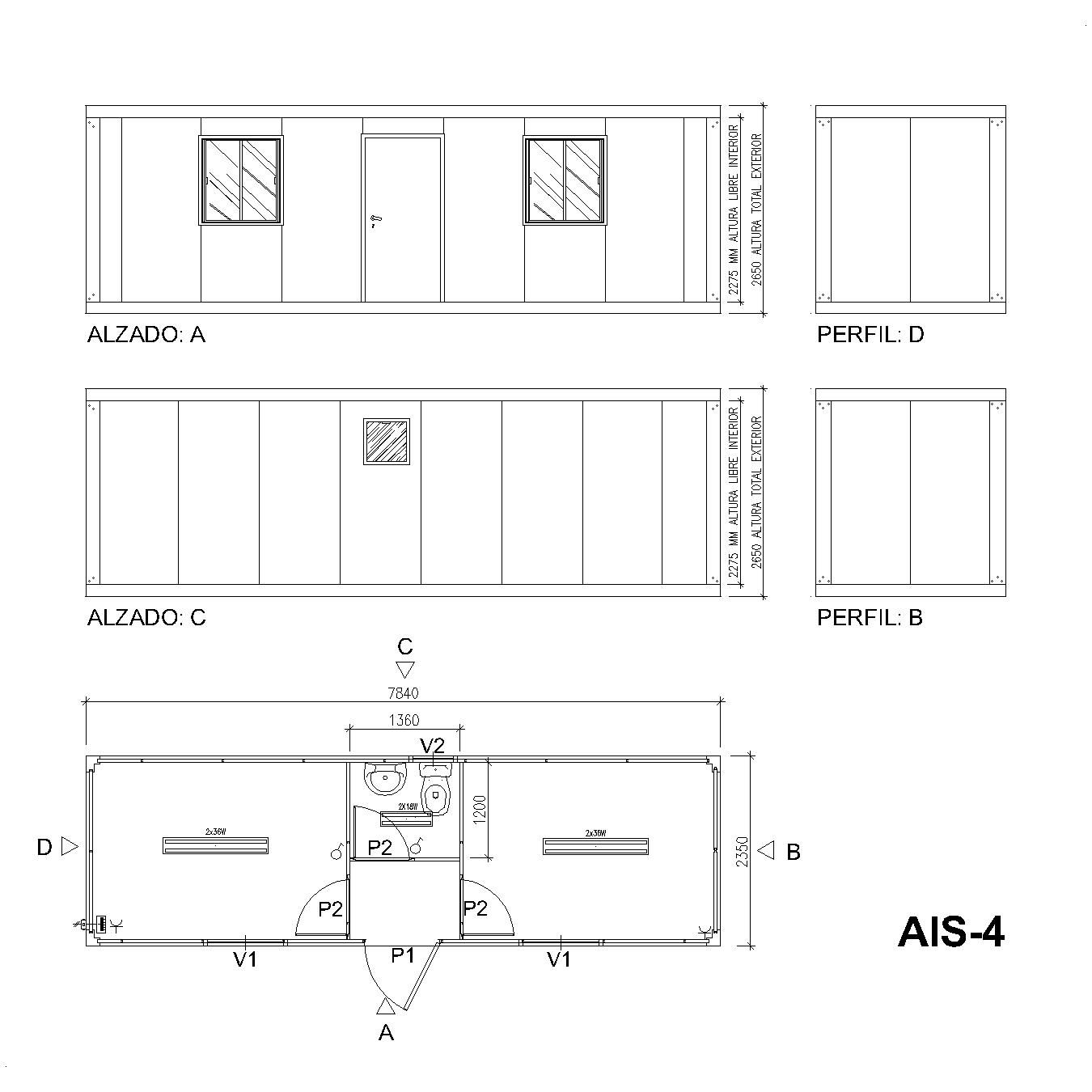
Office Module 18 m² with WC and Basin, Model AIS-4
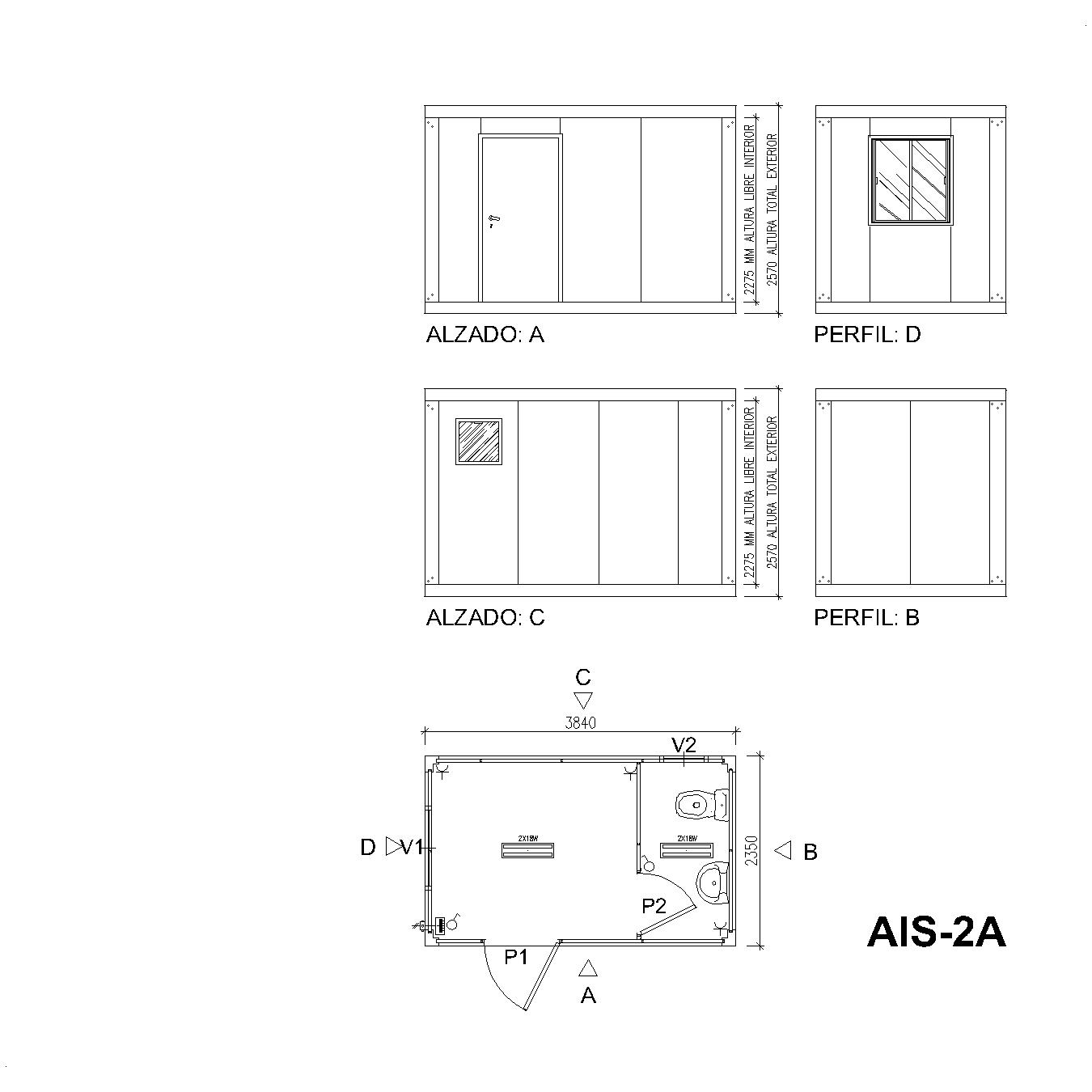
Combined Module 9 m² with WC and Basin, Model AIS-2A
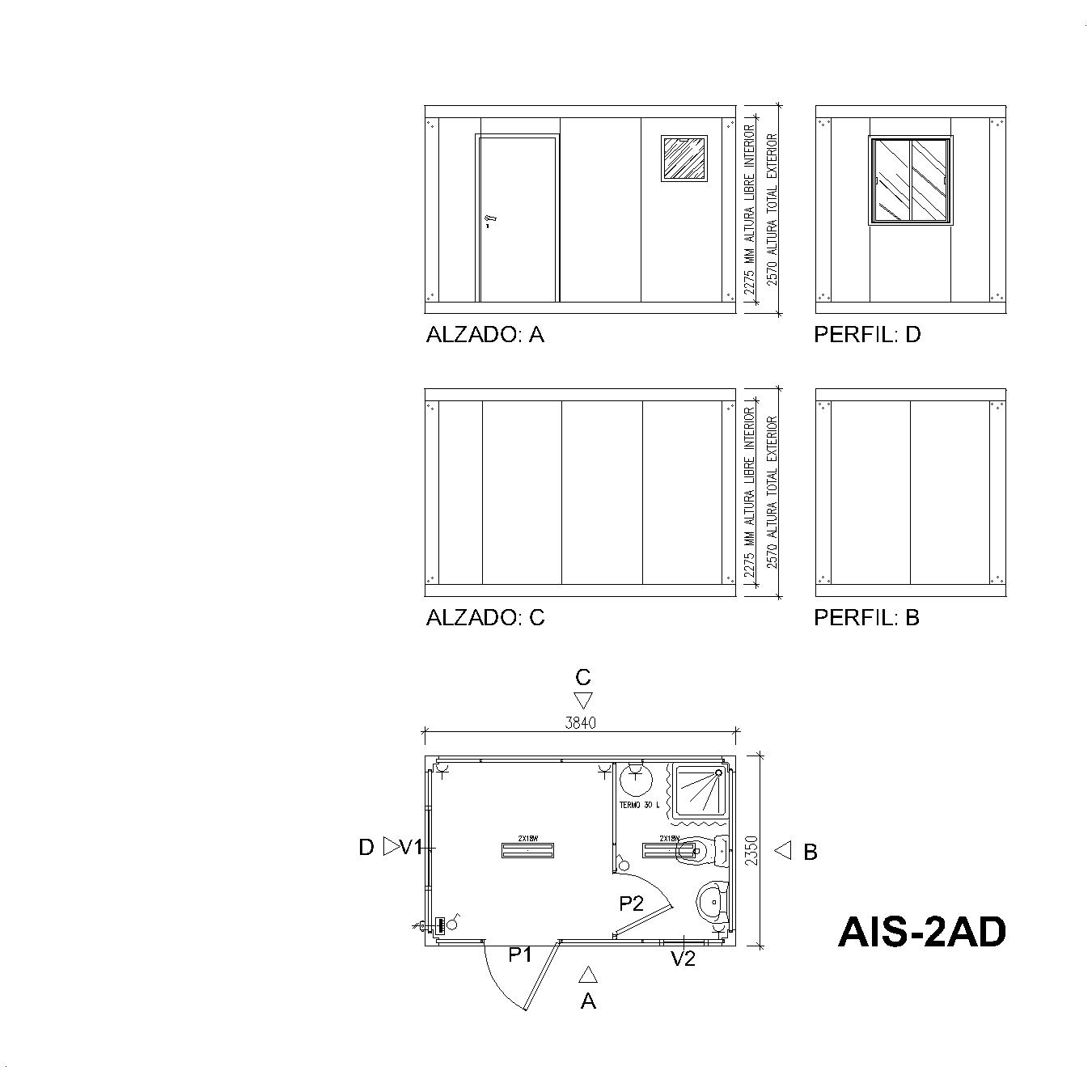
Combined Module 9 m², with WC, Basin and Shower, Model AIS-2AD
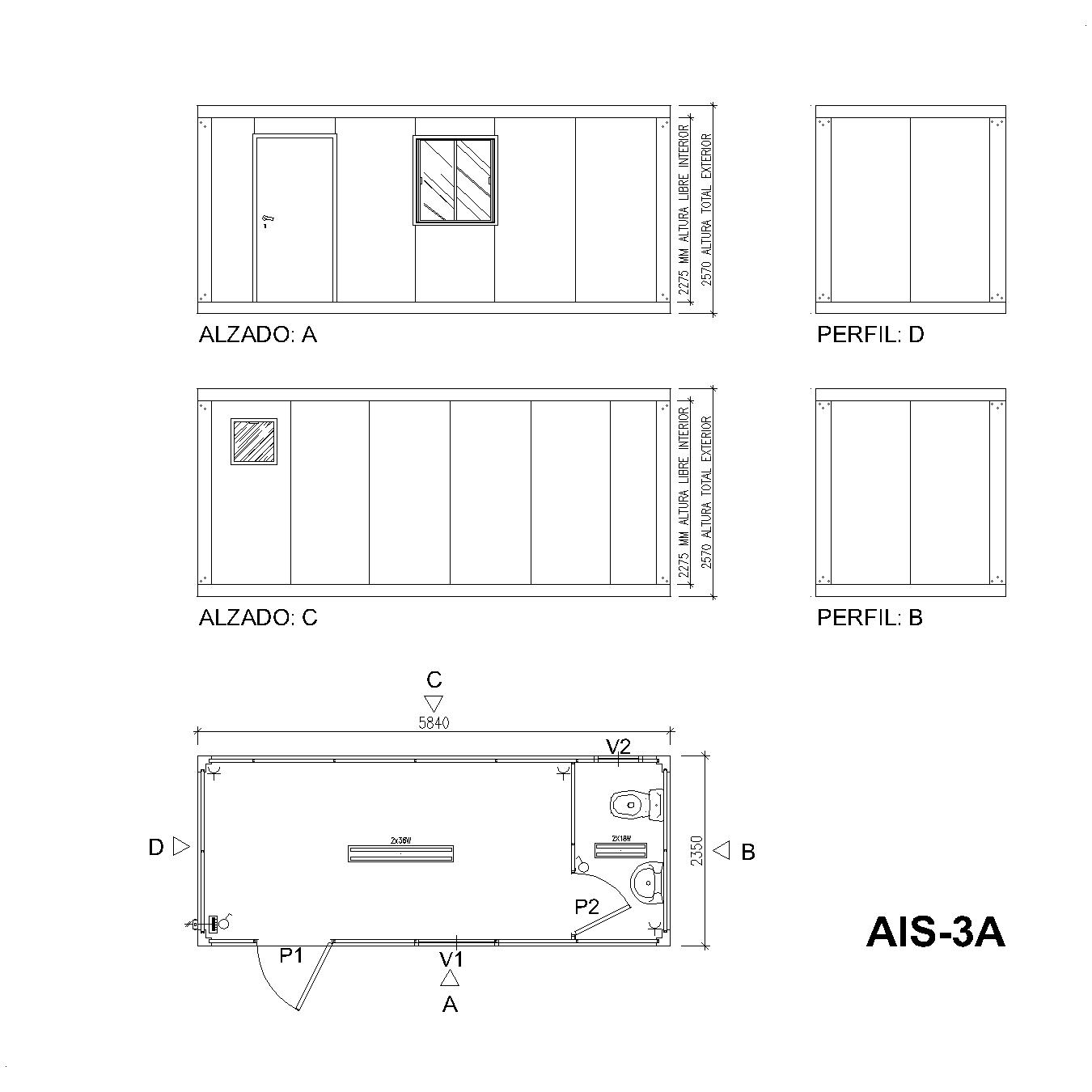
Combined Module 14 m², with WC and Basin, Model AIS-3A
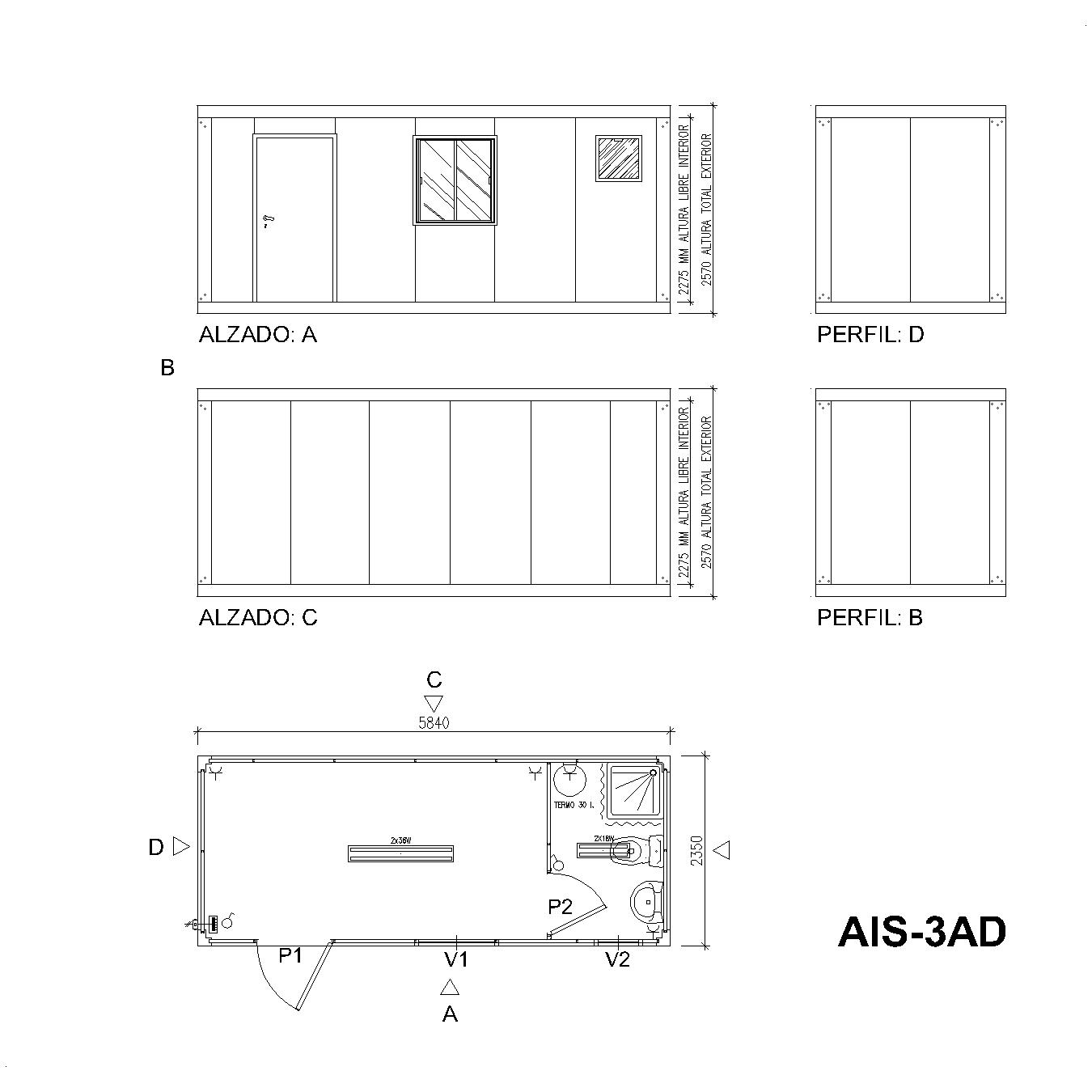
Combined Module 14 m², with WC, Basin and Shower, Model AIS-3AD
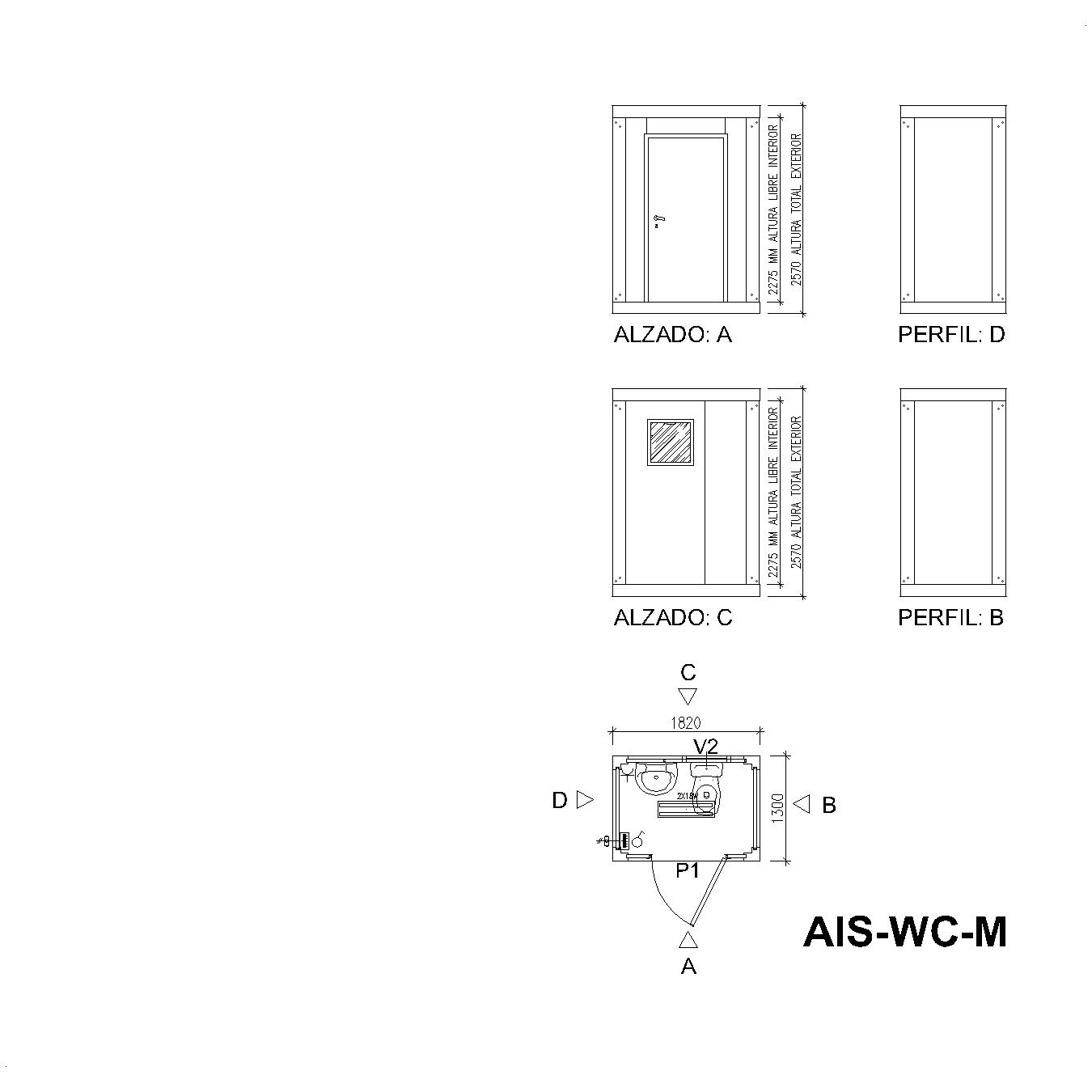
Sanitary Module 2 m², with WC and Basin, Model AIS-WC-M
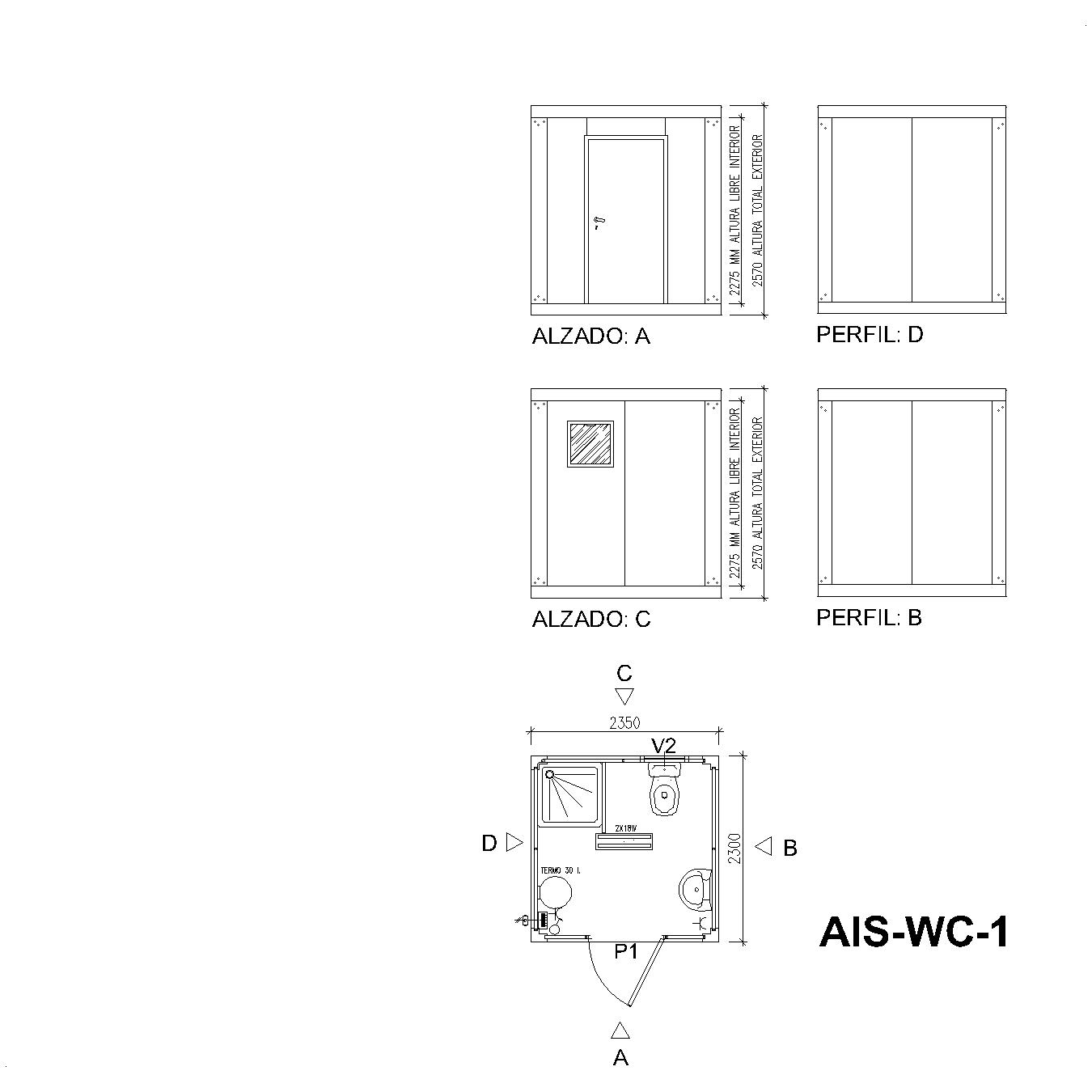
Sanitary Module 5 m², with WC, Basin and Shower, Model AIS-WC-1
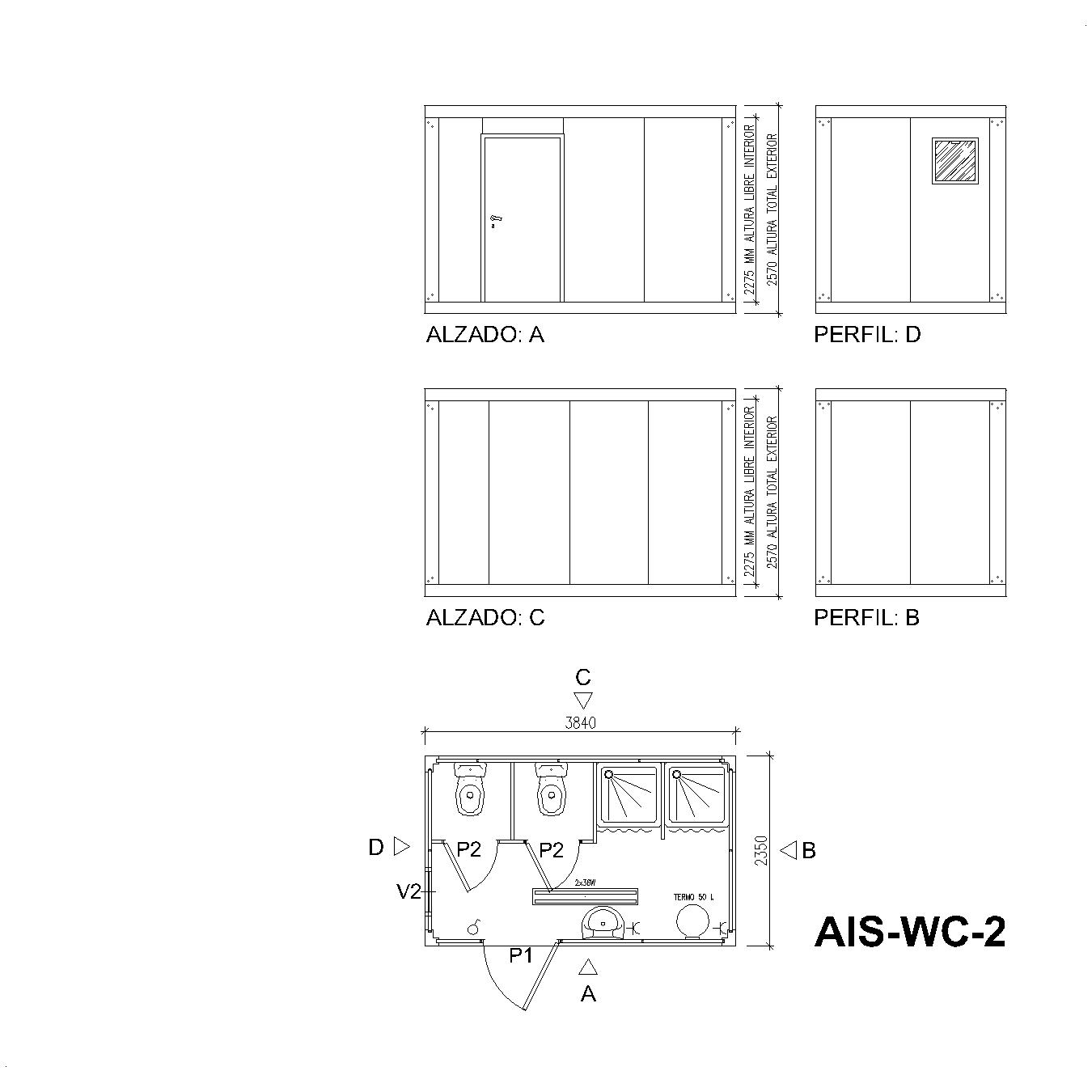
Sanitary Module 9 m², with 2 WC, 1 Basin and 2 Showers, Model AIS-WC-2
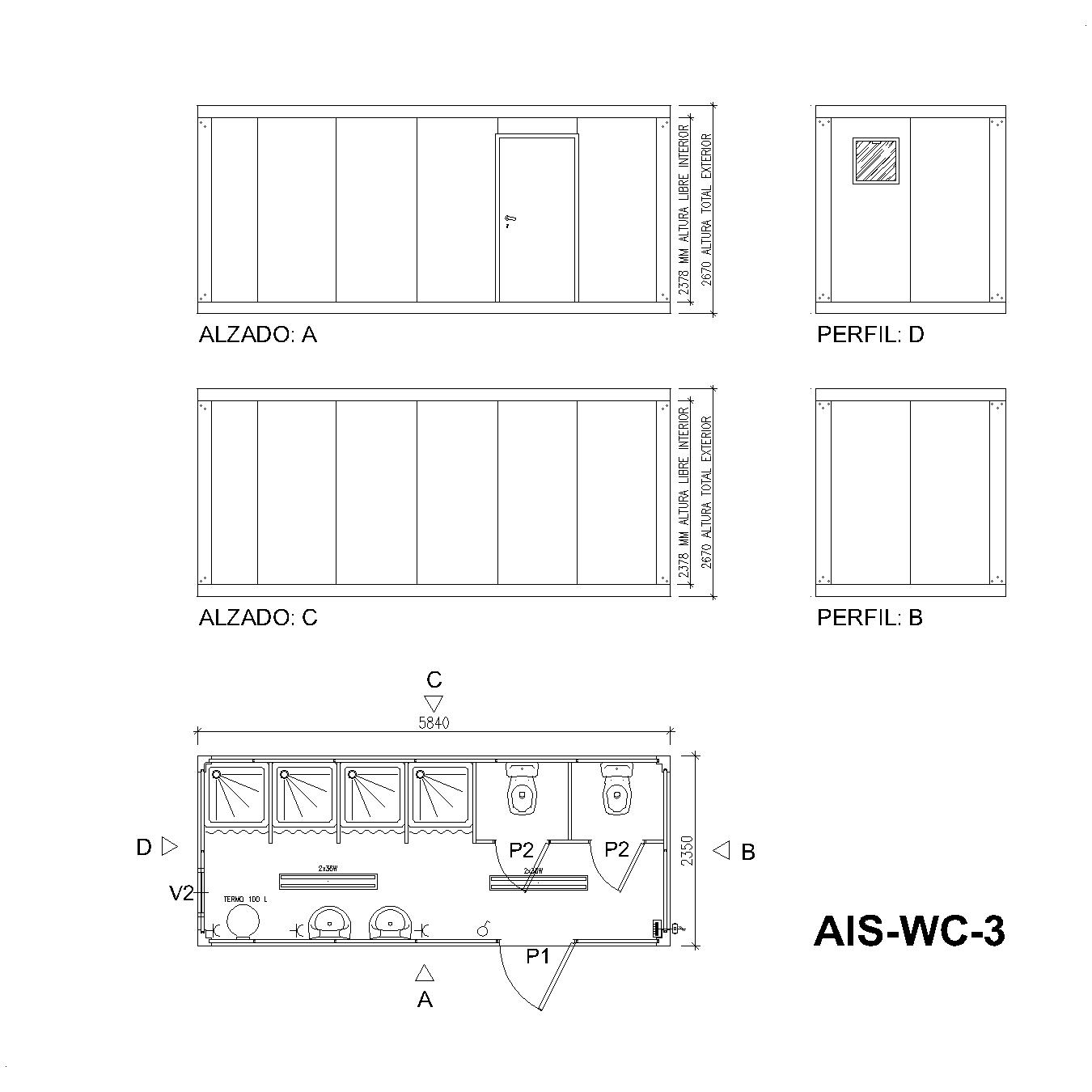
Sanitary Module 14 m², with 2 WC, 2 Basins and 4 Showers, Model AIS-WC-3
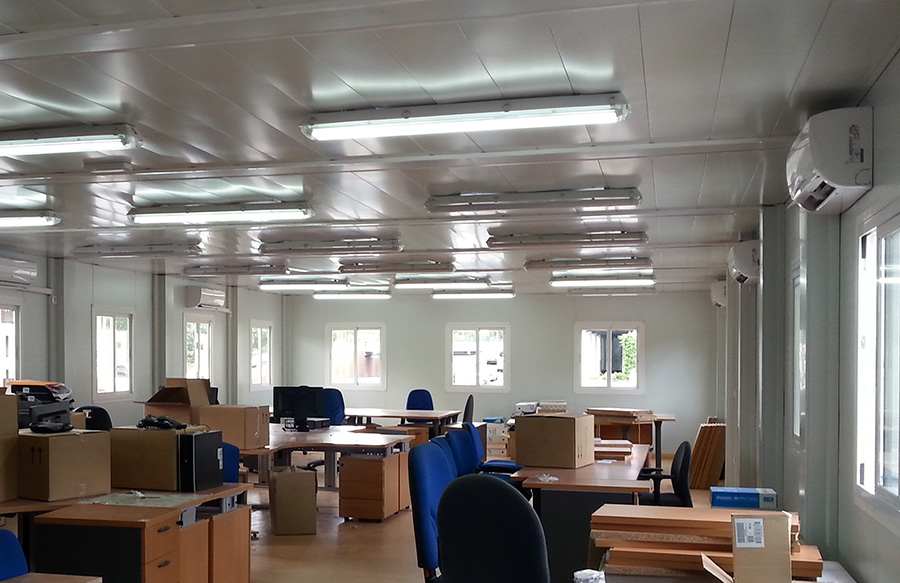
Prefabricated Offices
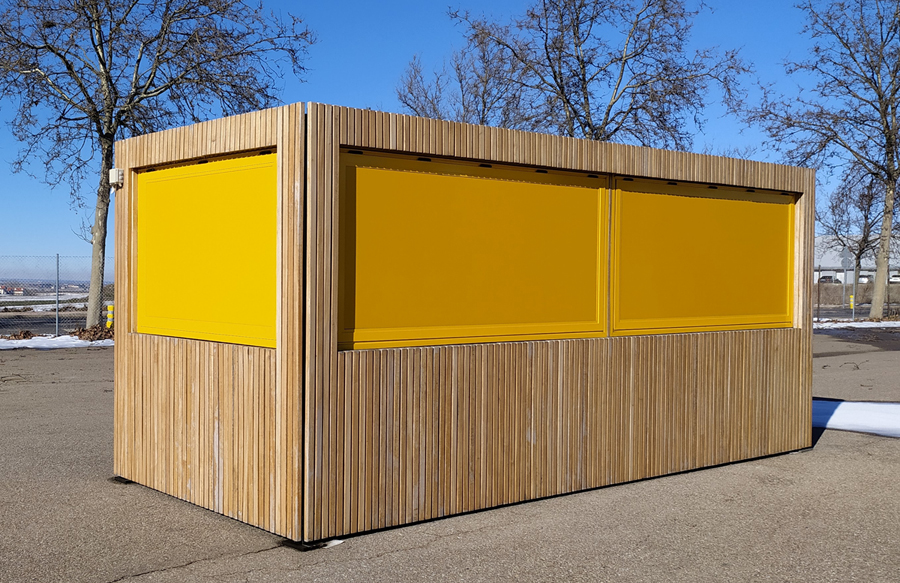
Prefabricated Kiosks
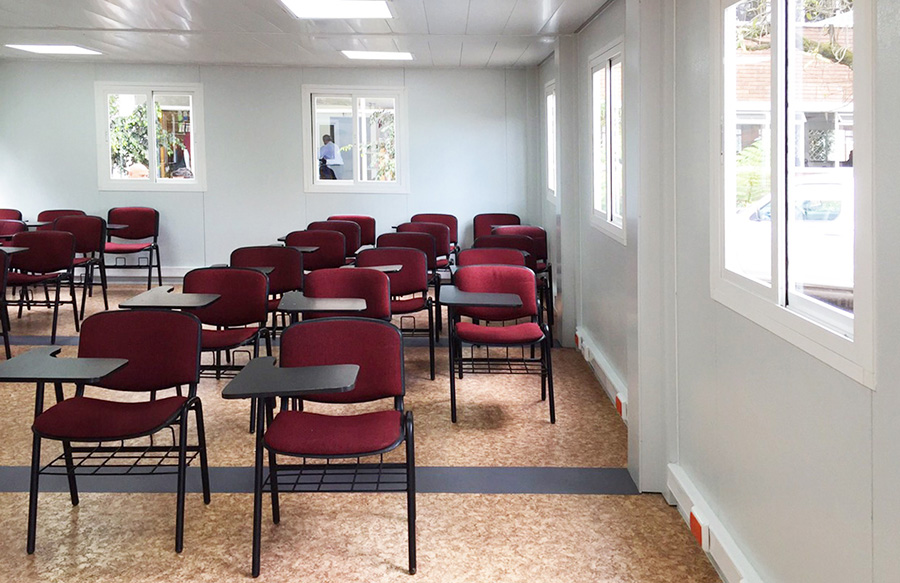
Prefabricated Classrooms
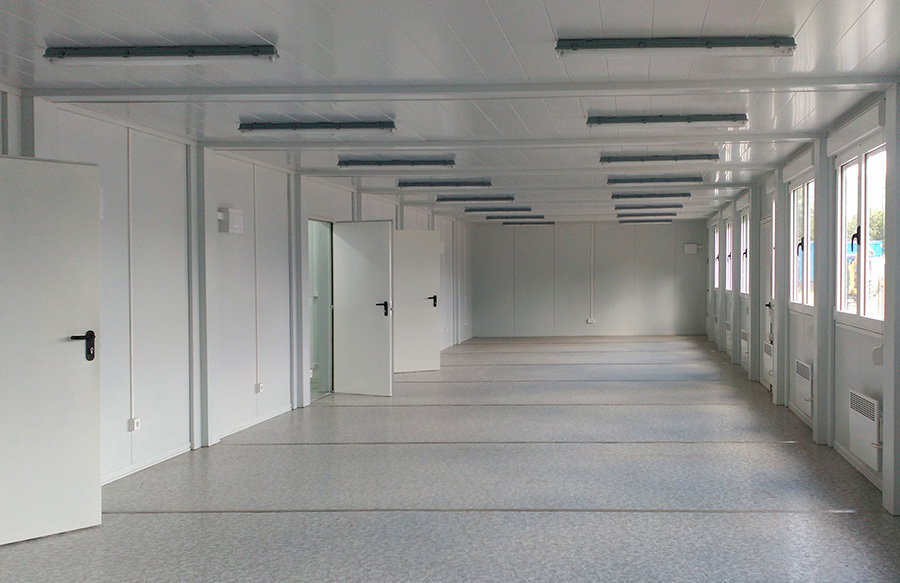
Prefabricated Dining Rooms
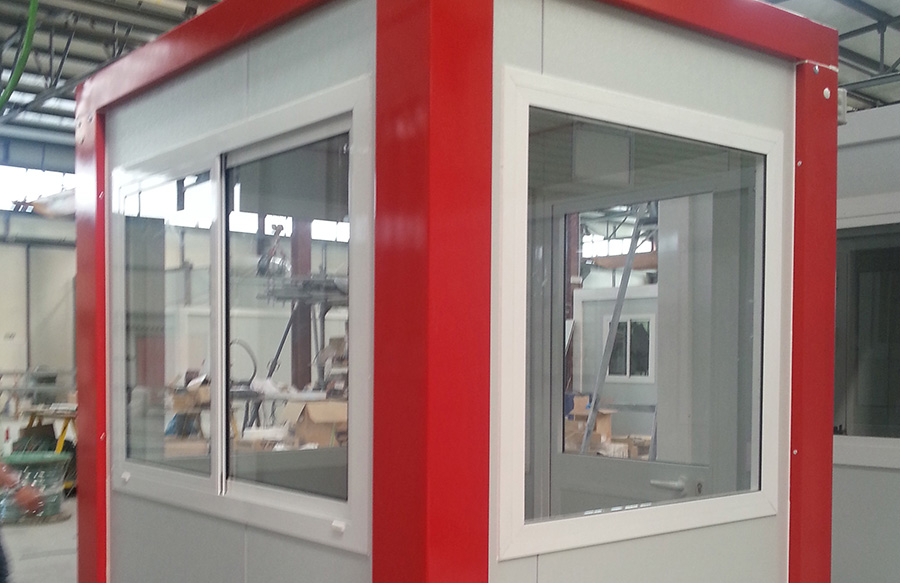
Prefabricated Control and Surveillance Stations
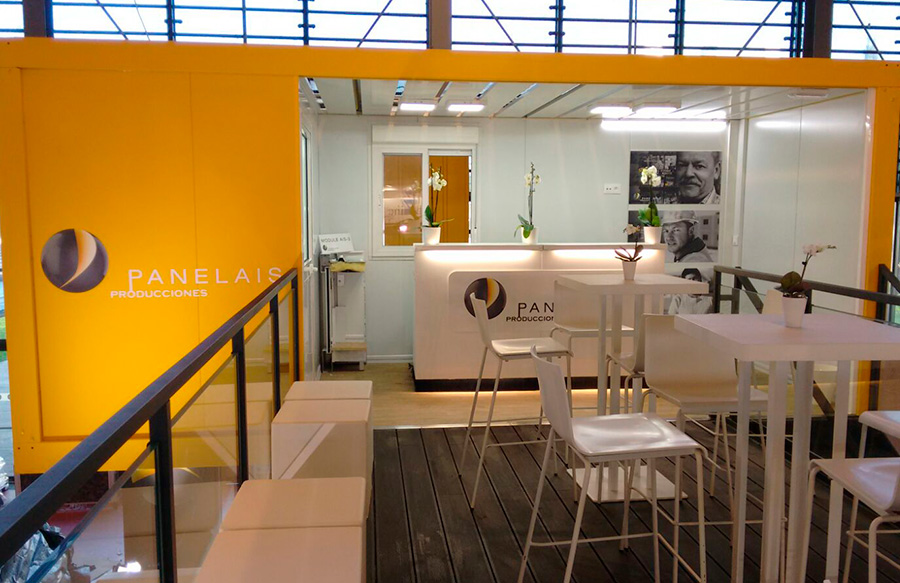
Prefabricated Fair Stands
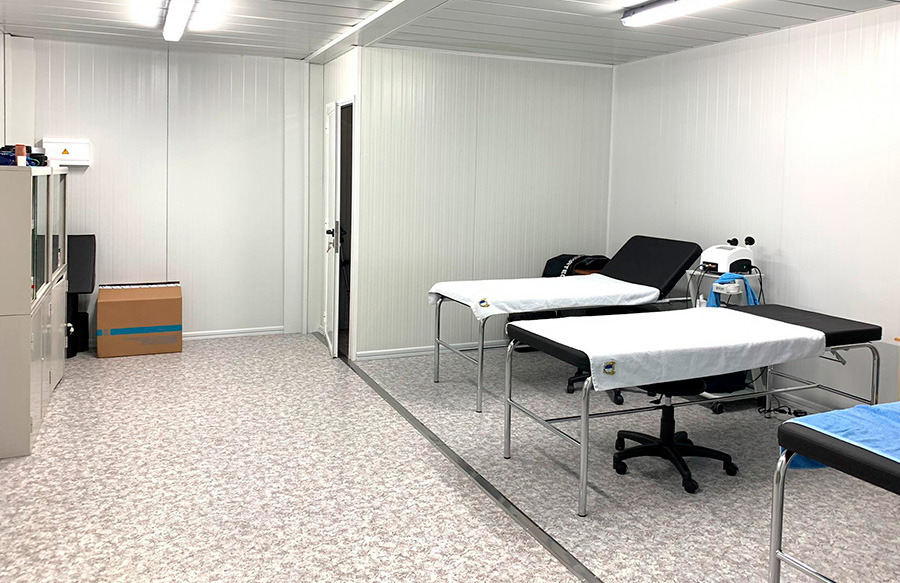
Prefabricated Health Centres
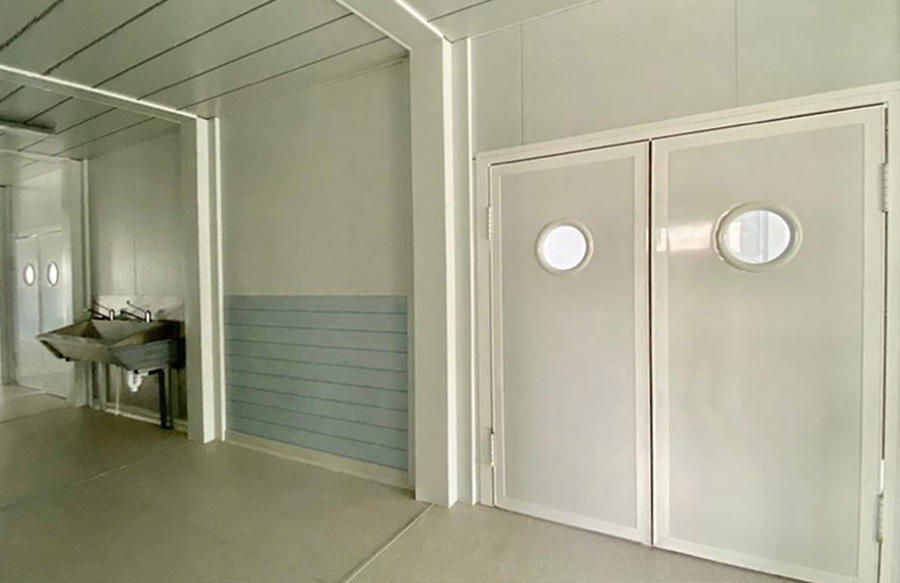
Prefabricated Field Hospitals
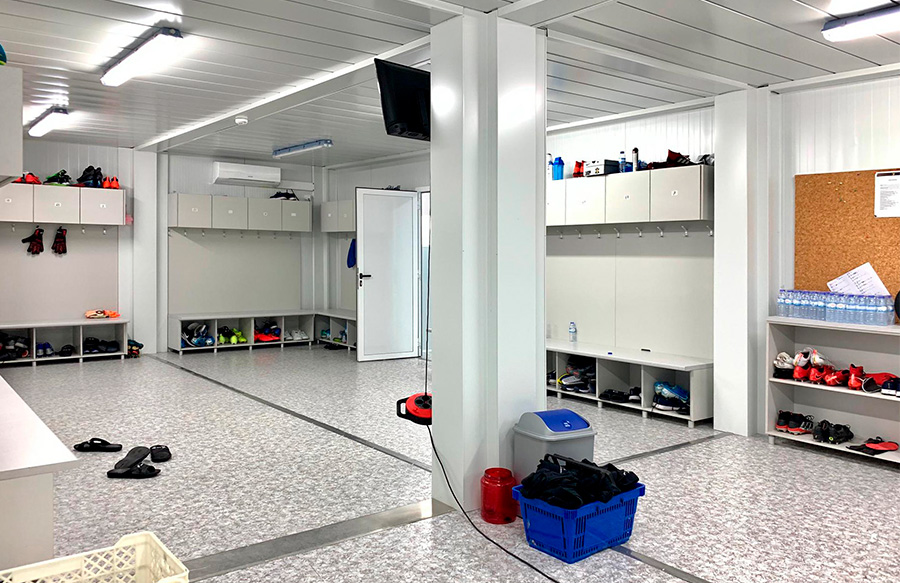
Prefabricated Changing Rooms
