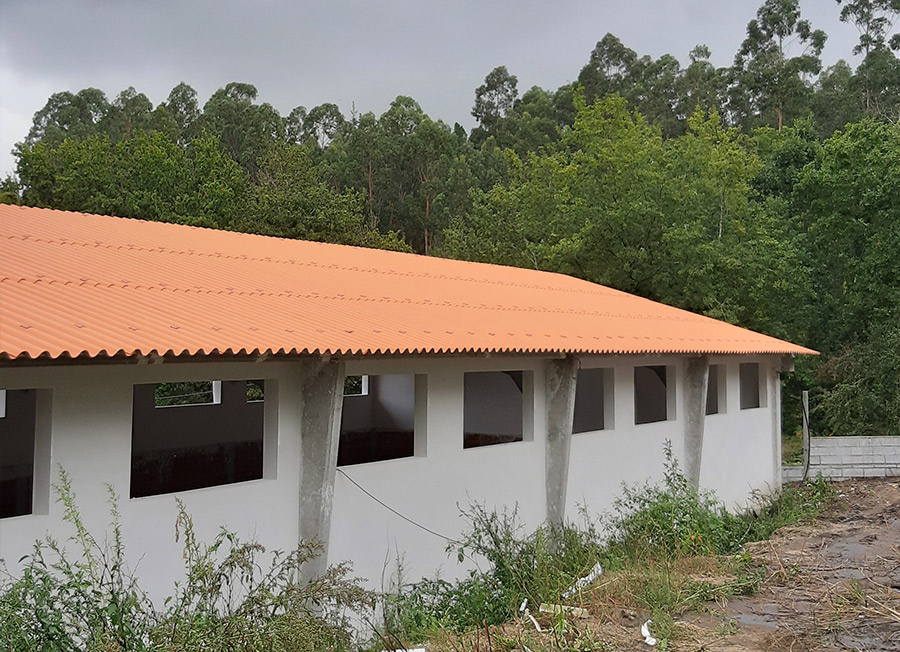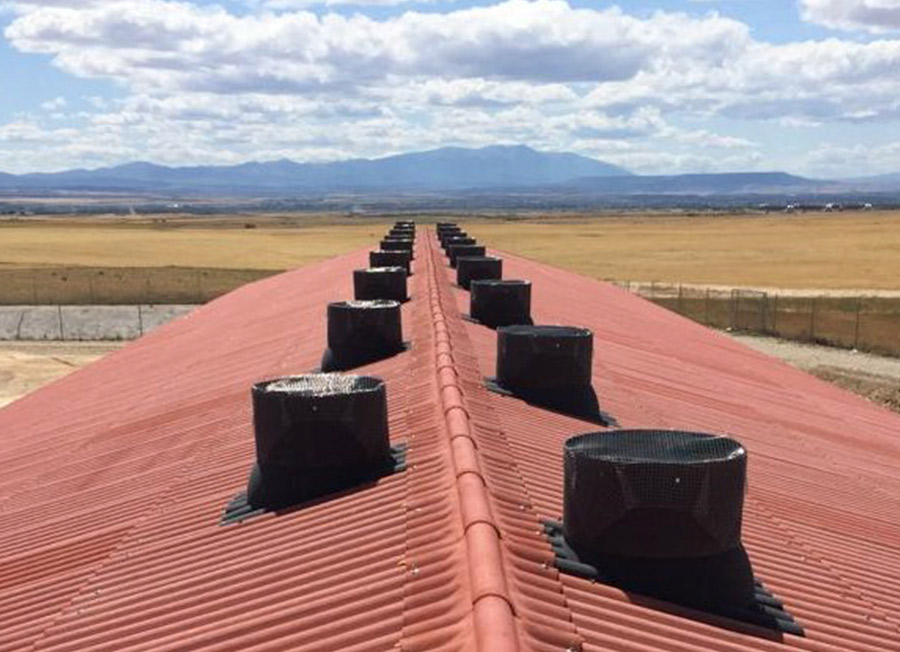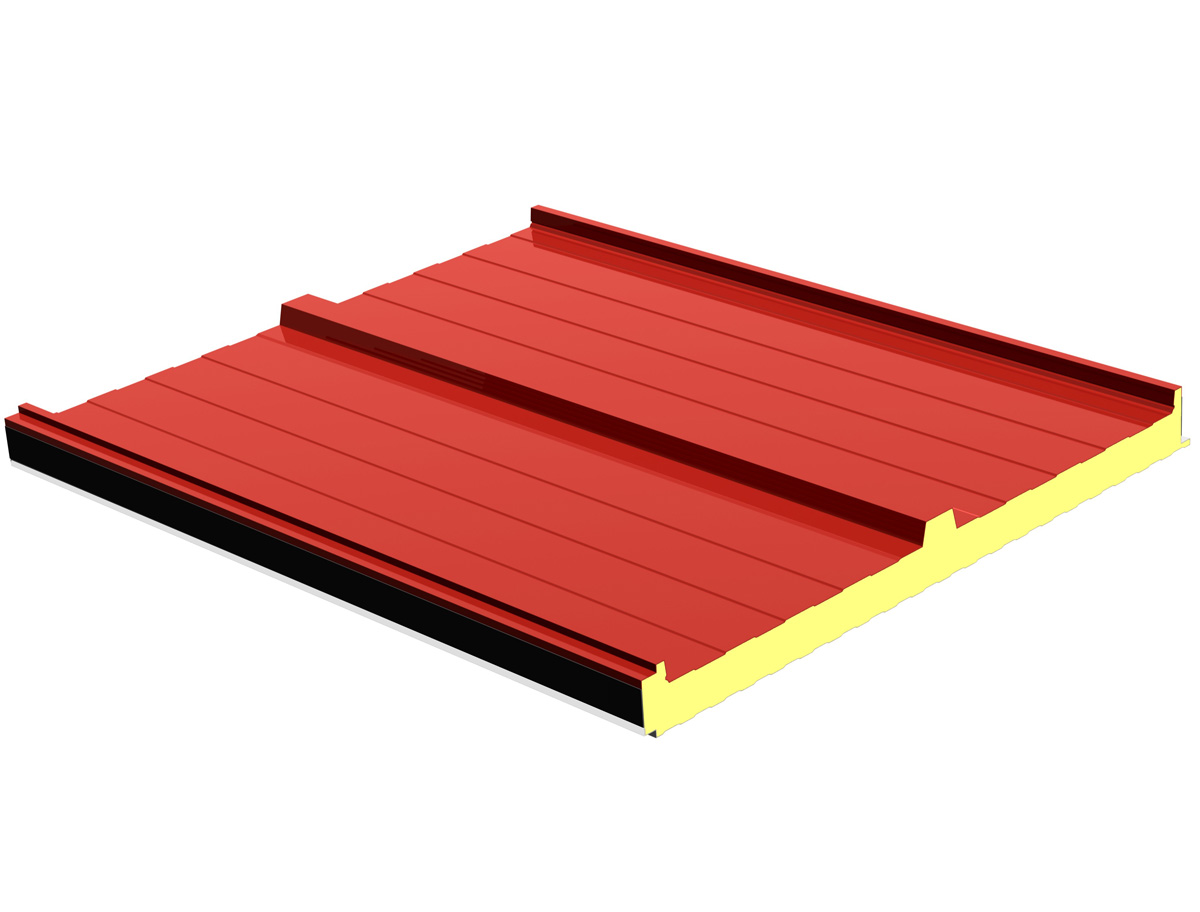
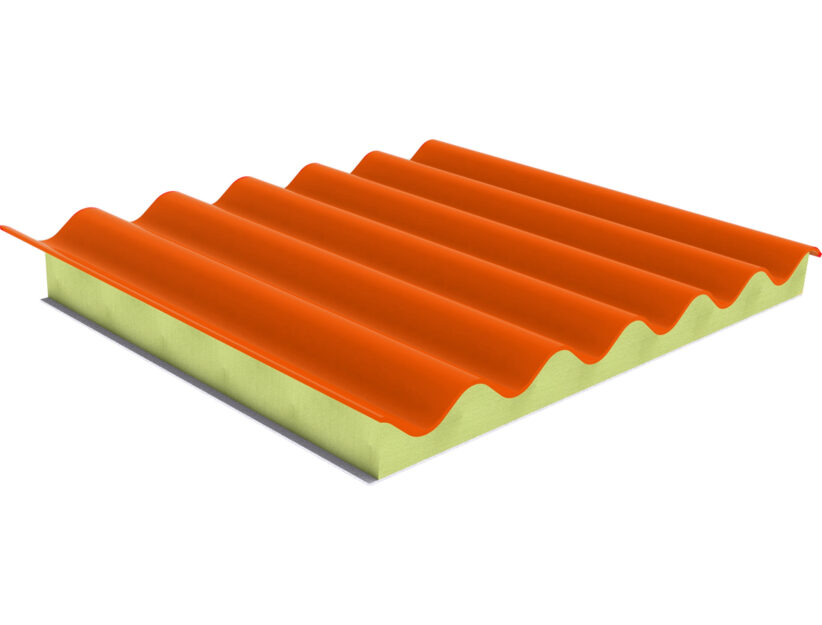
CHARACTERISTICS
| Length of sheet | 1.520, 2.000, 2.300, 2.500 mm |
| Standard flange | 150 mm (Other sizes on request) |
| Useful length | 1.370, 1.850, 2.150, 2.350 mm (for150 mm standard flange) |
| Useful with | 1050 mm |
| Thickness | only 1 thickness, maximum height 887 mm, minimum 27 mm |
| Thickness of sheet | 6.0 mm |
| Insulating material | PUR, densidad 36-40kg/m3 +- 10% |
| Fire classification | PND |
Cement Grey
Fibre Red
The AIS FIBRO Panel is a roof sandwich panel, consisting of a corrugated fibre cement exterior face, with 6 ribs, and a lower sheet of glass fibre reinforced polyester, white and smooth, which are bonded in a discontinuous manufacturing process to a hard core of polyurethane (PUR) foam at a density of 36-40 kg/m3.
The panel is designed for pig shed roofs with a minimum slope of 15%, although over 20% is recommended, on a concrete support. The flange of the integrated lateral overlap in a false rib forms the joint between two panels, enables rapid fitting, watertight assembly and good appearance of the roof.
There is a choice of 2 designs for the lower lateral joint, a traditional one with a polyester flange overlap, or the new “auxiliary H profile in PVC”, available on request.
As with all our panels, the AIS FIBRO is customisable by selecting the type of cladding, colour and profile of the lower sheet. Please see the technical data sheet for further information.

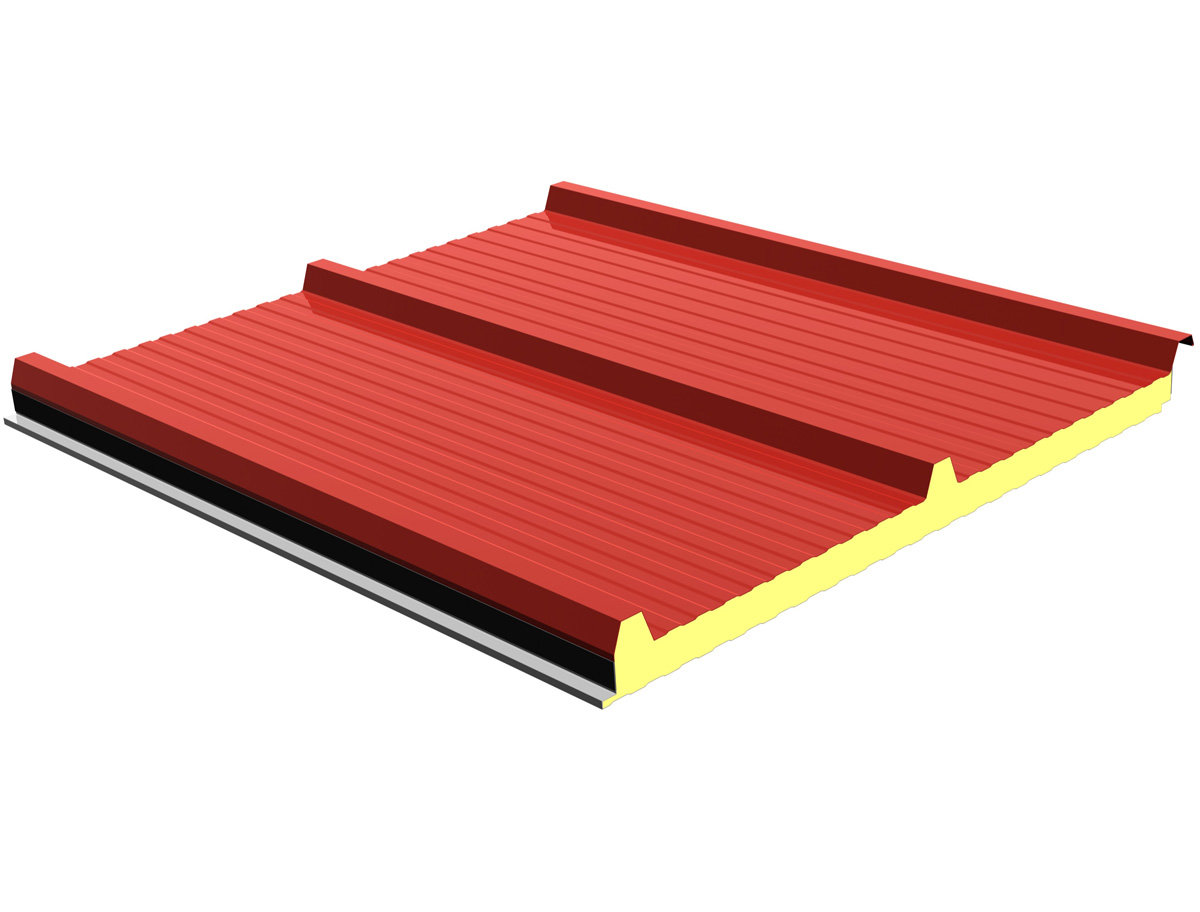
Roof Panel PUR/PIR 3 Ribs
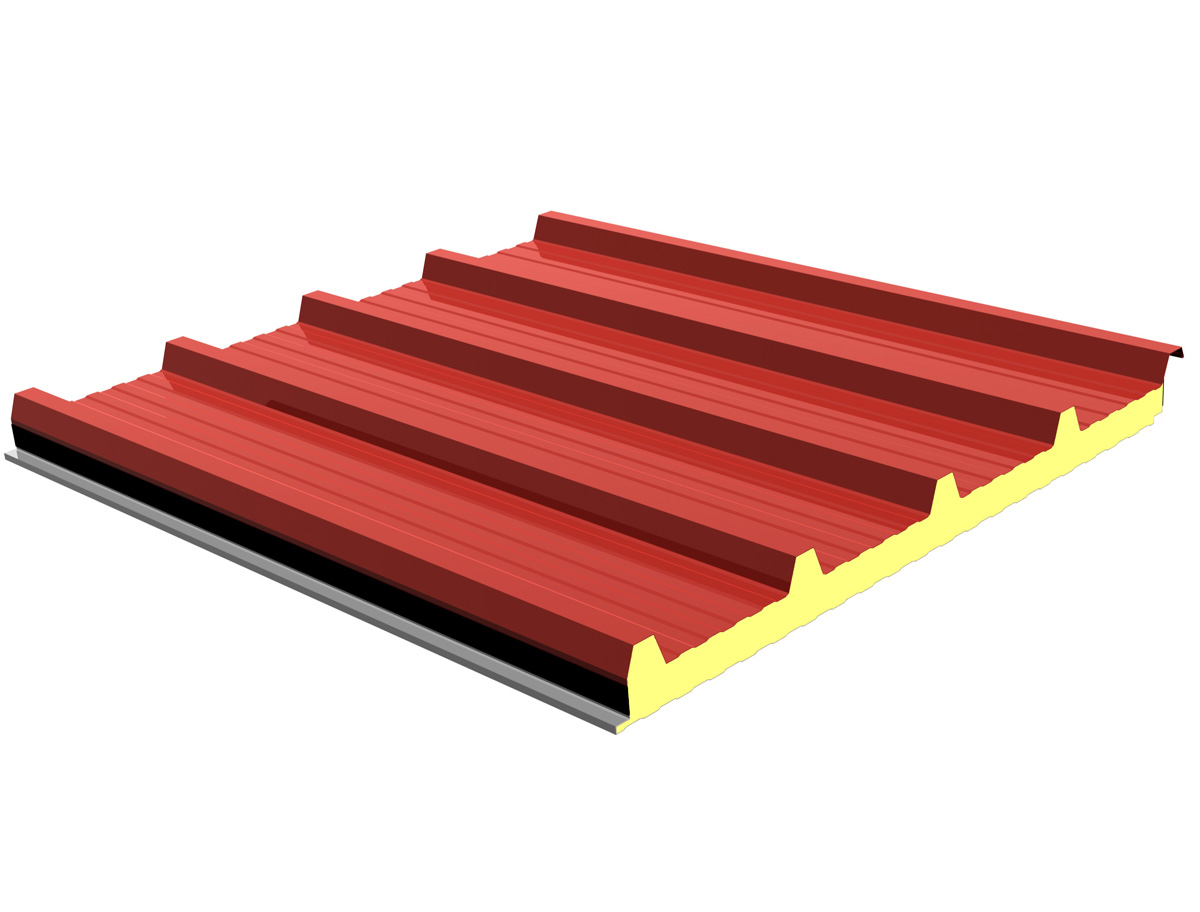
Roof Panel PUR/PIR 5 Ribs
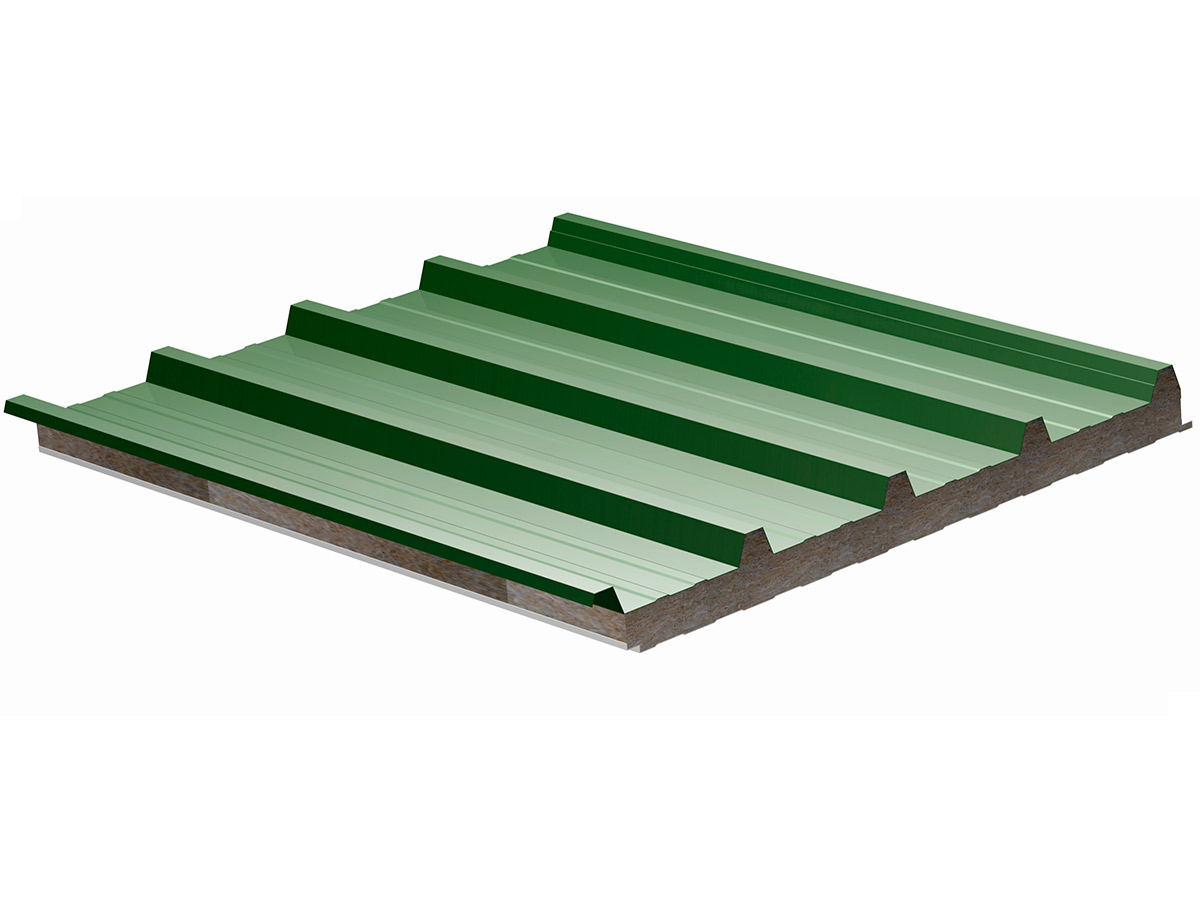
Roof Panel Rock Wool 5 Ribs
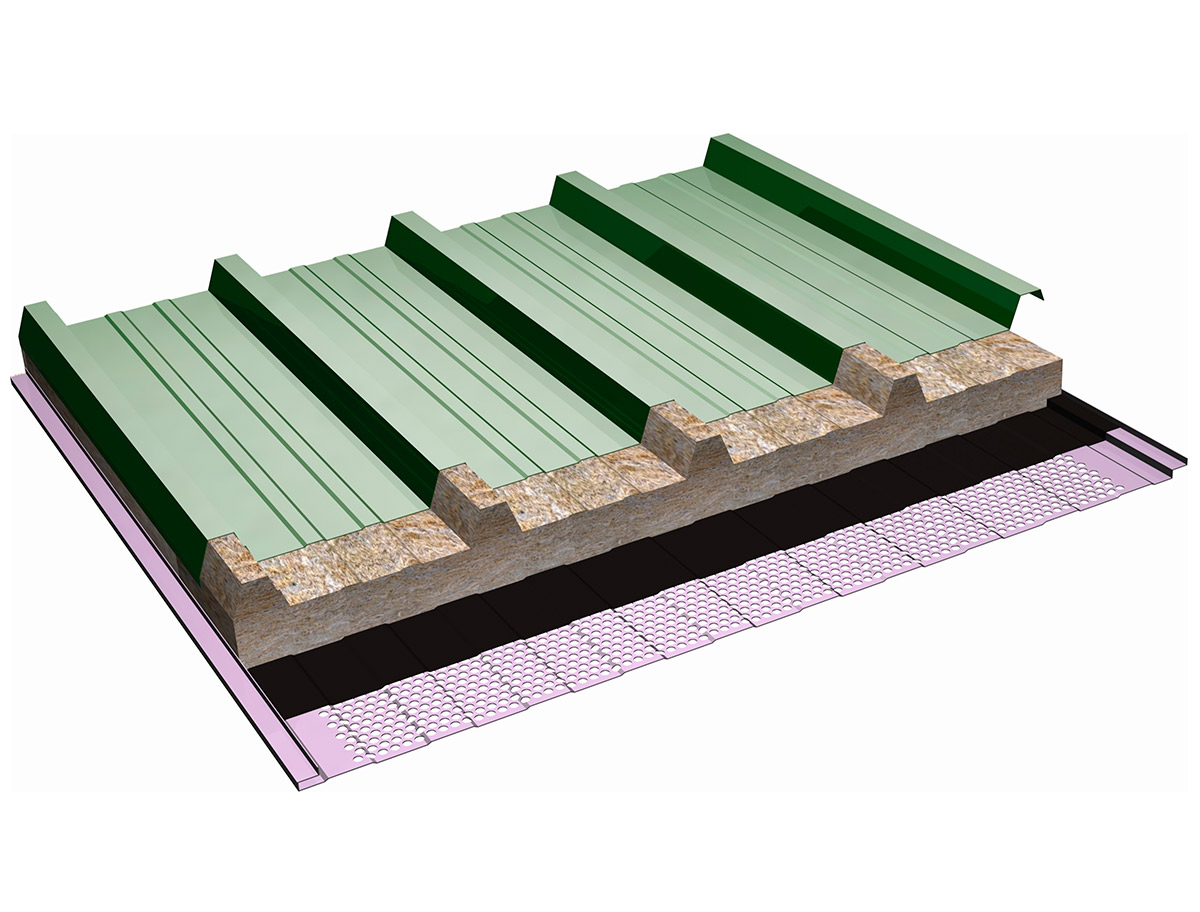
Roof Panel Rock Wool 5 Ribs, Acoustic
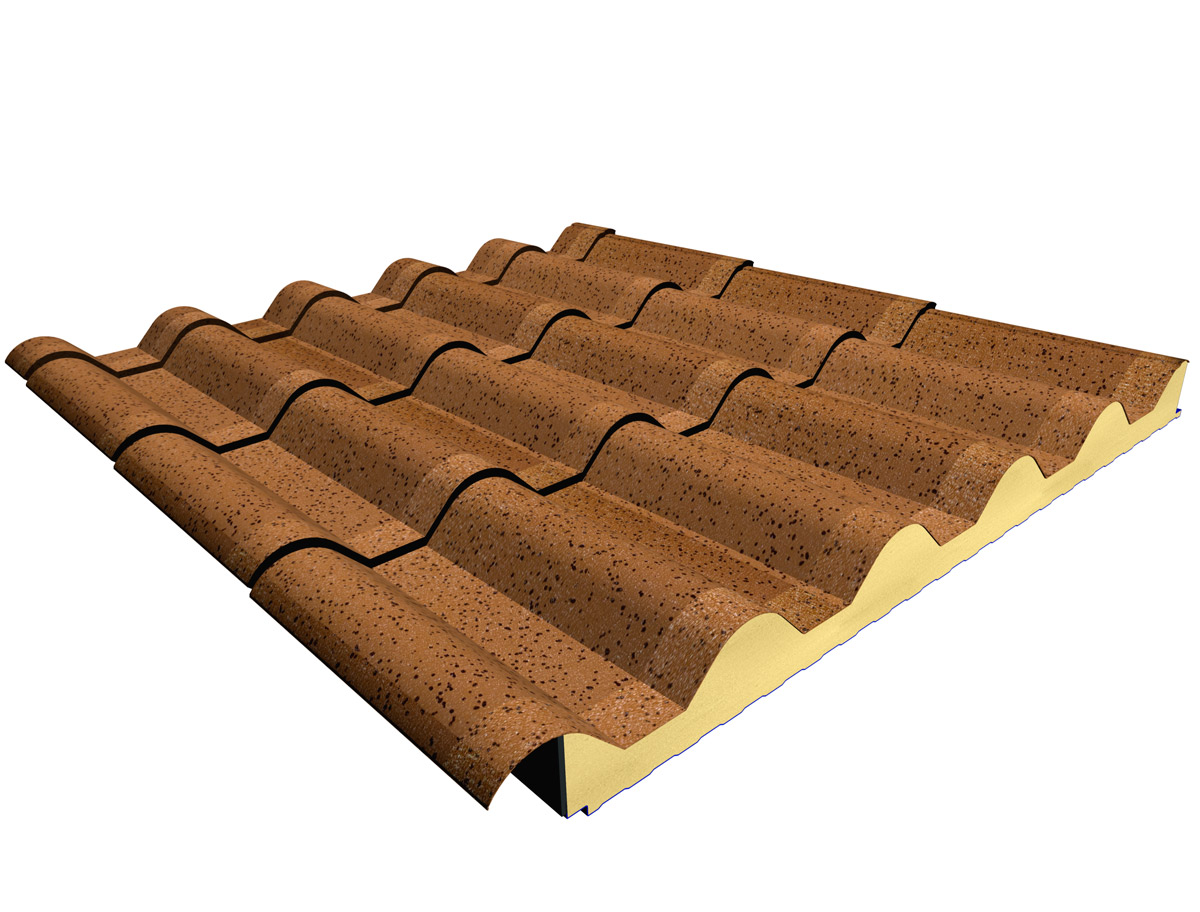
Roof Panel PUR Tile Imitation
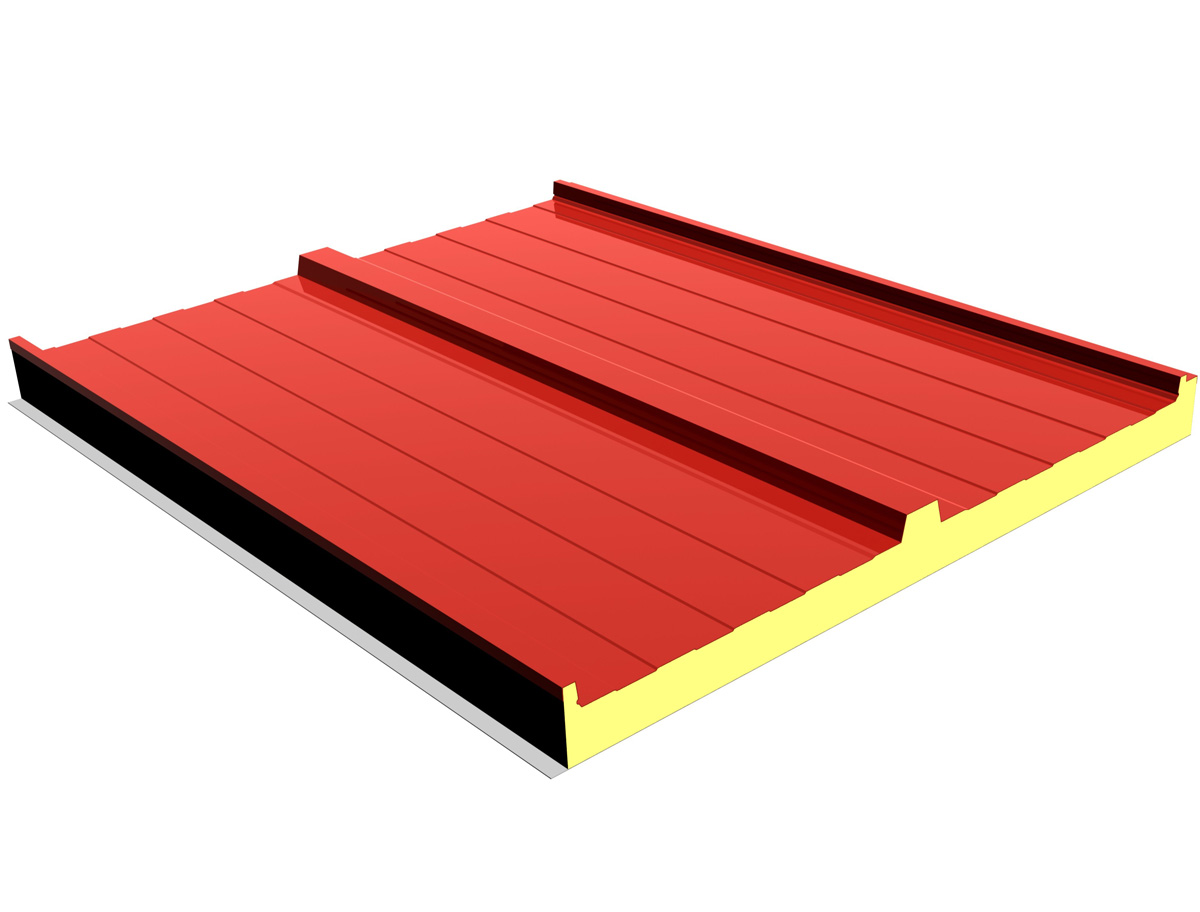
Roof Panel For Livestock PUR/PIR With Flashing
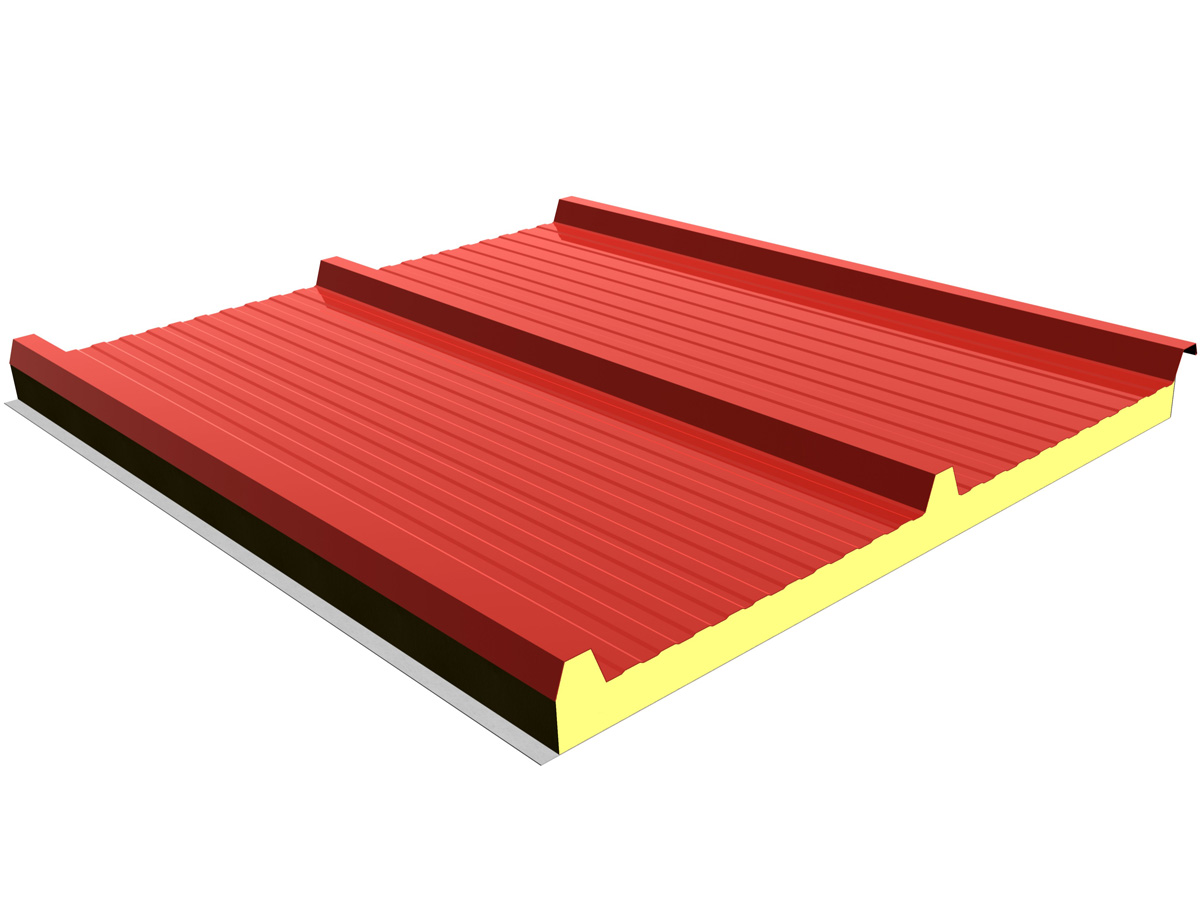
Roof Panel For Livestock PUR/PIR 3 Ribs
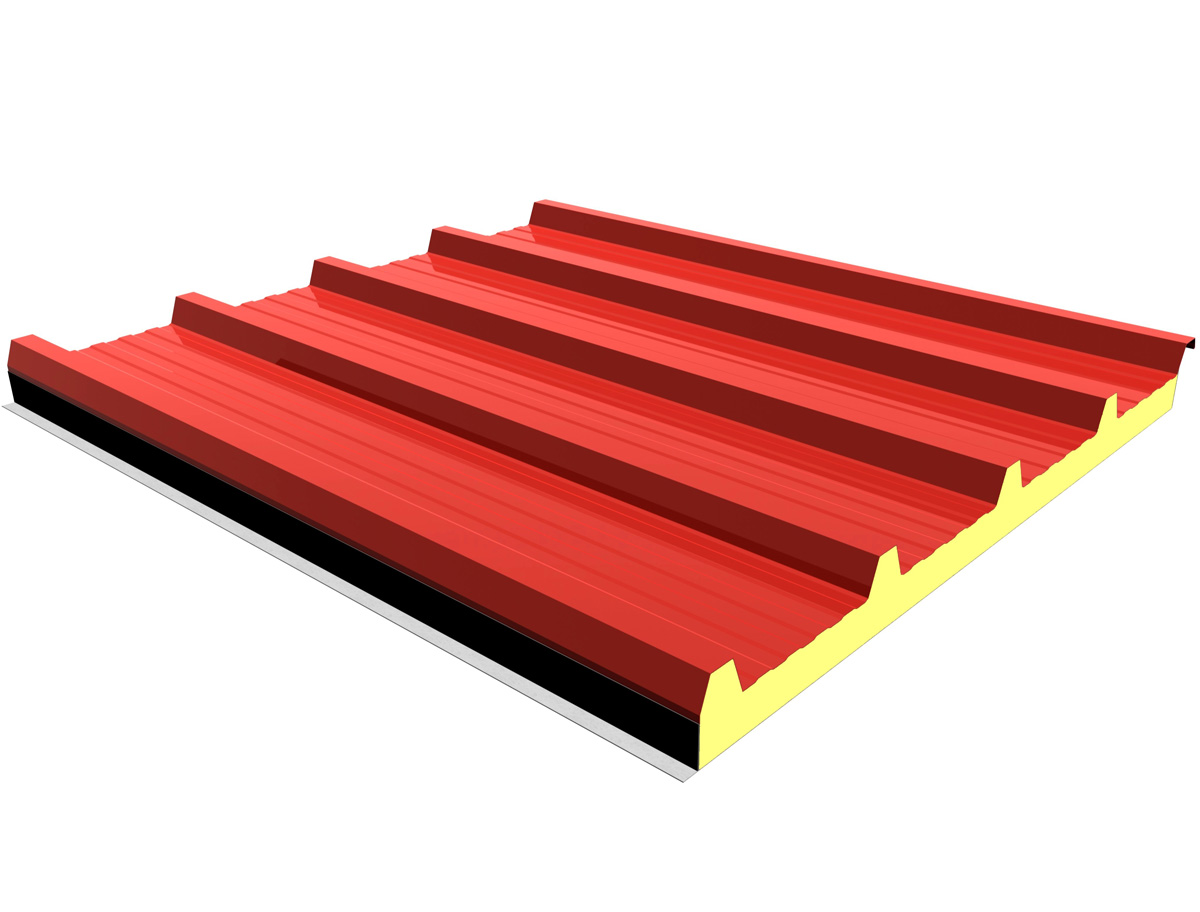
Roof Panel For Livestock PUR/PIR 5 Ribs
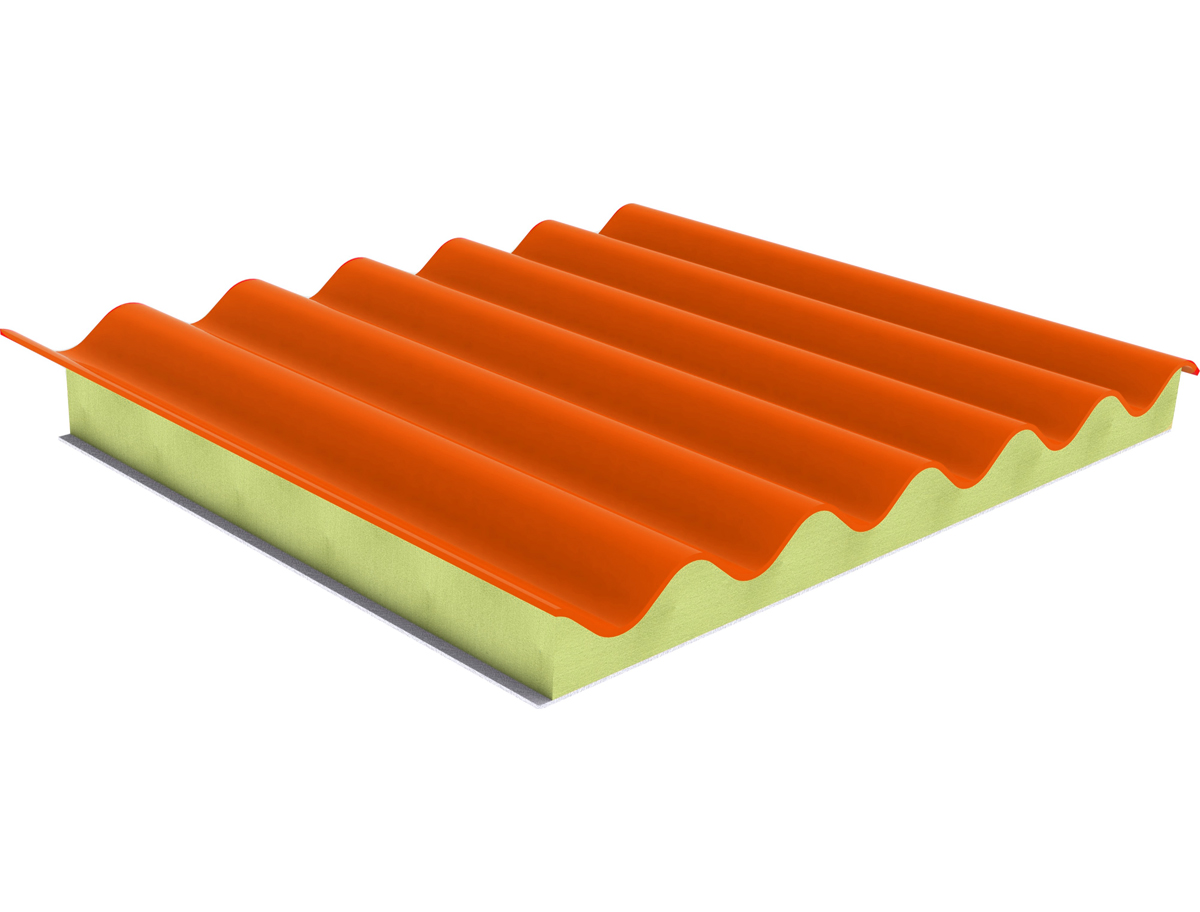
Fibre Cement Roof Panel For Pig Shed
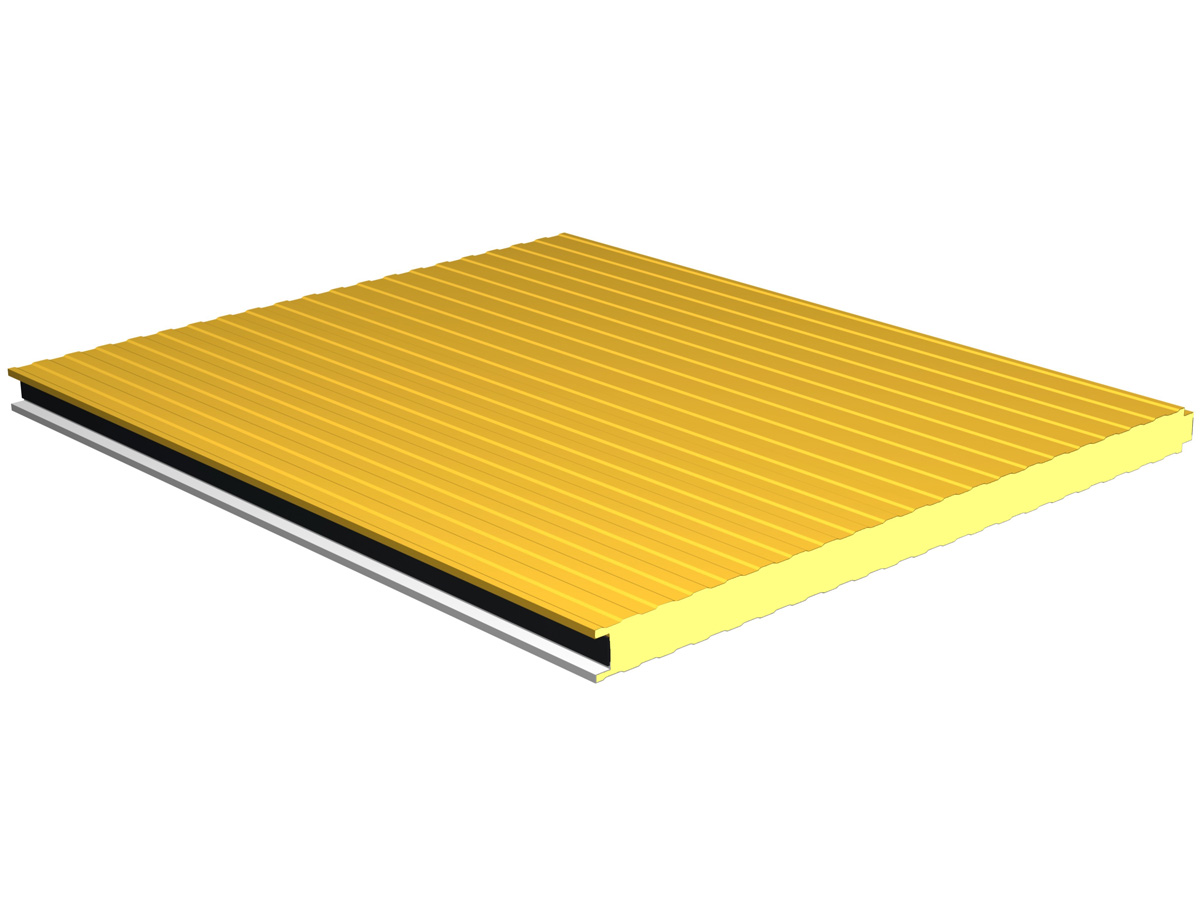
Façade/Partition Panel PUR/PIR Visible Fixing
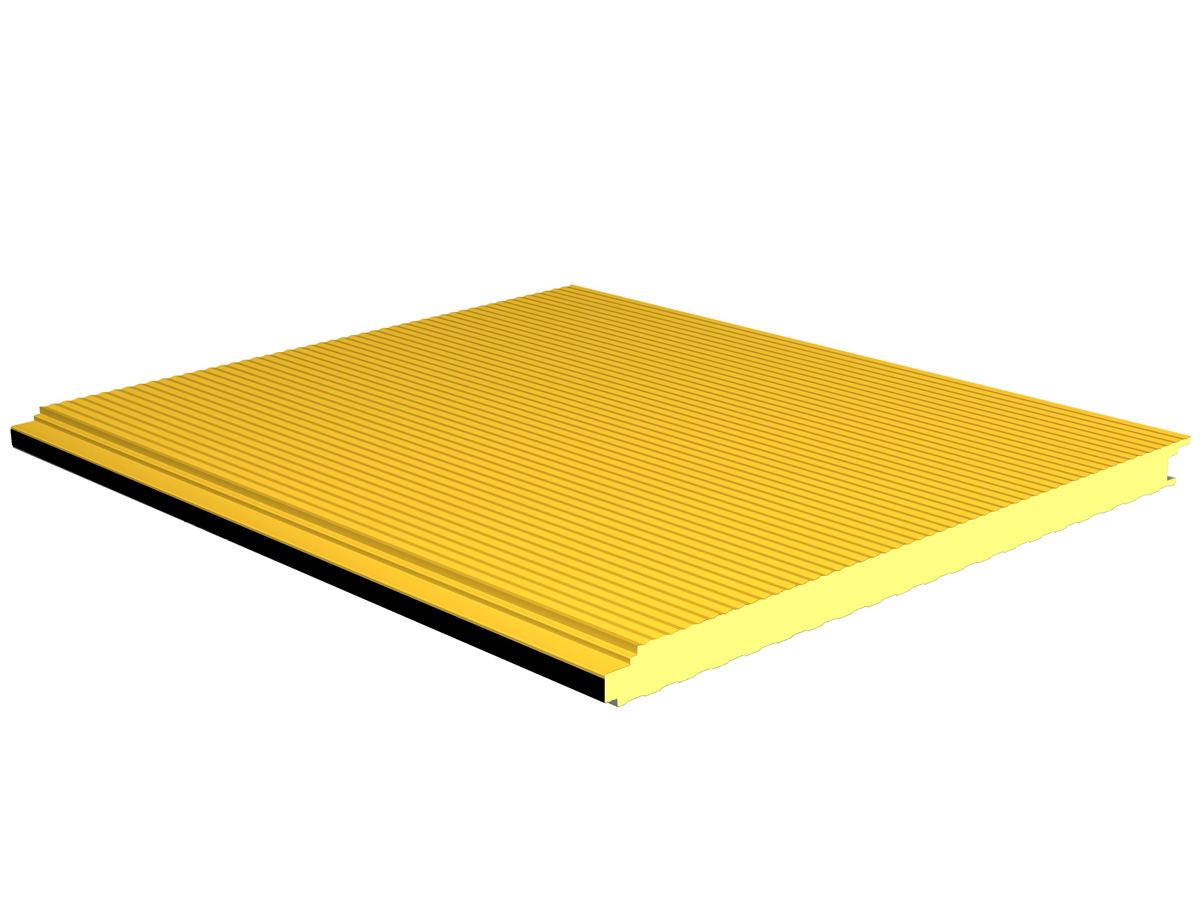
Façade/Partition Panel PUR/PIR Concealed Fixing
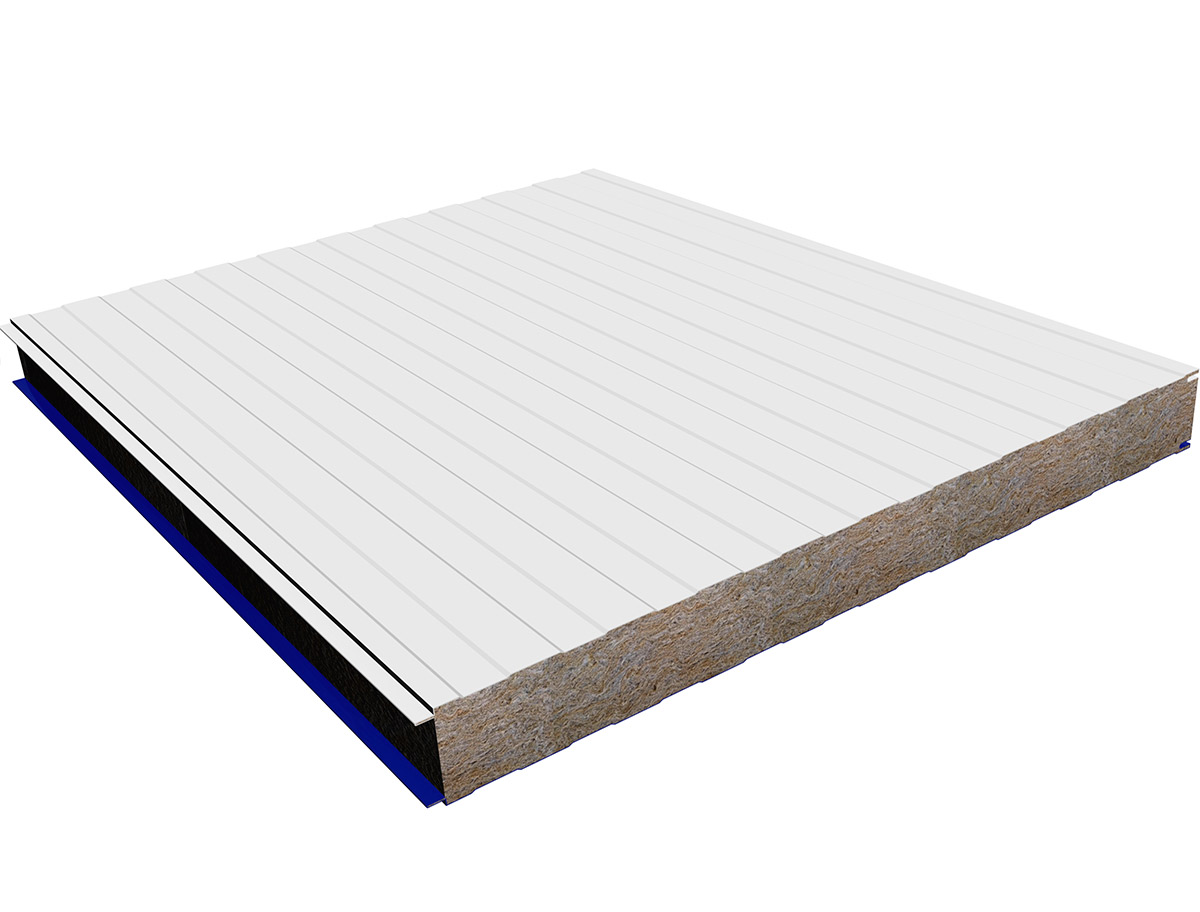
Façade/Partition Panel Rock Wool Visible Fixing
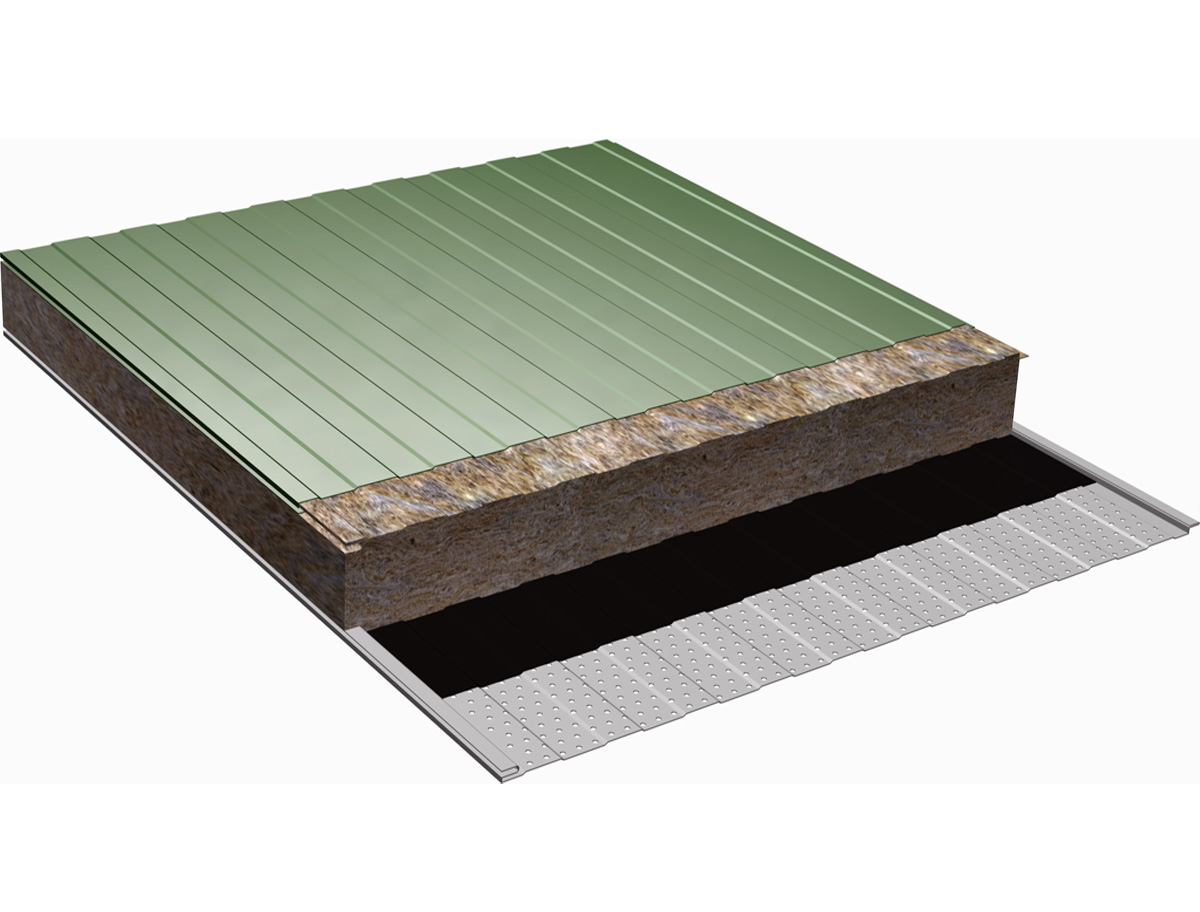
Façade/Partition Panel Rock Wool, Acoustic
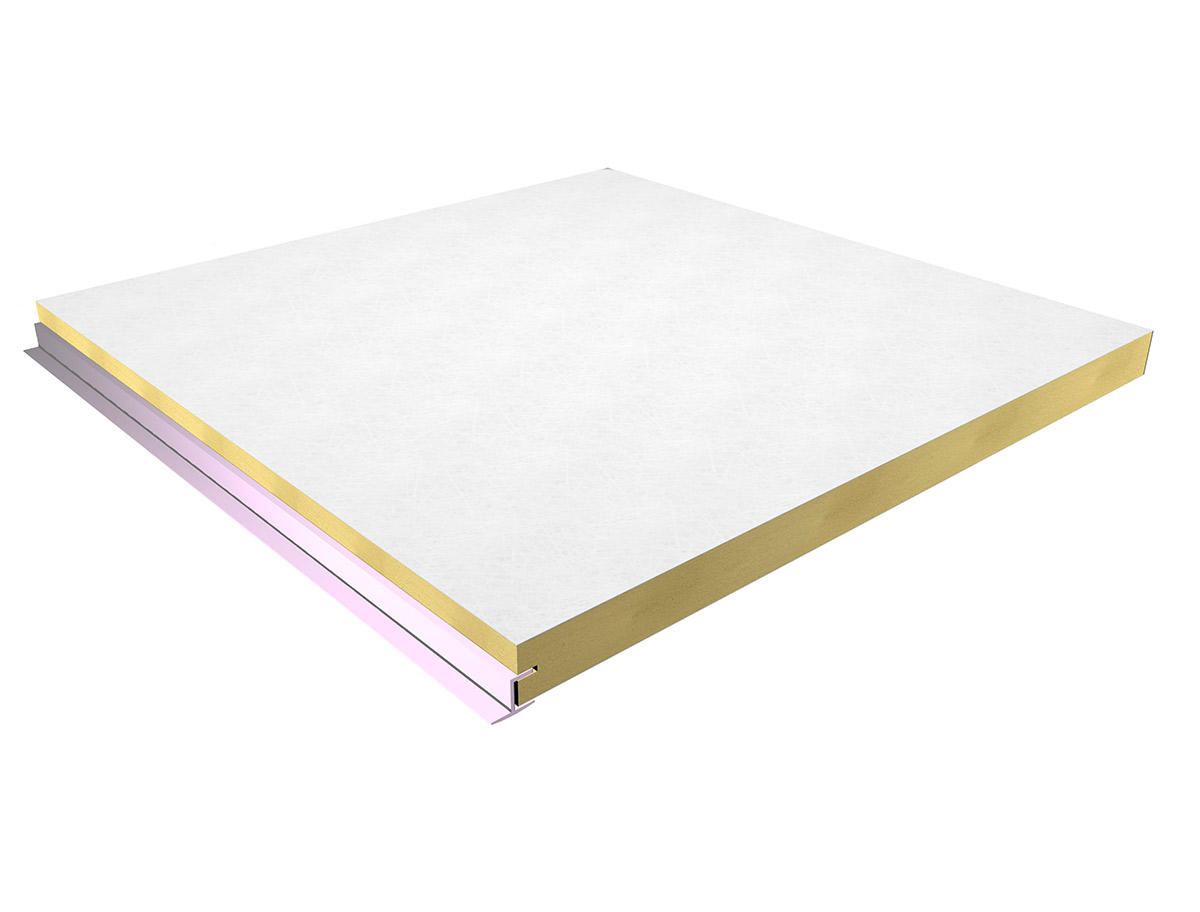
False Ceiling Panel For Livestock
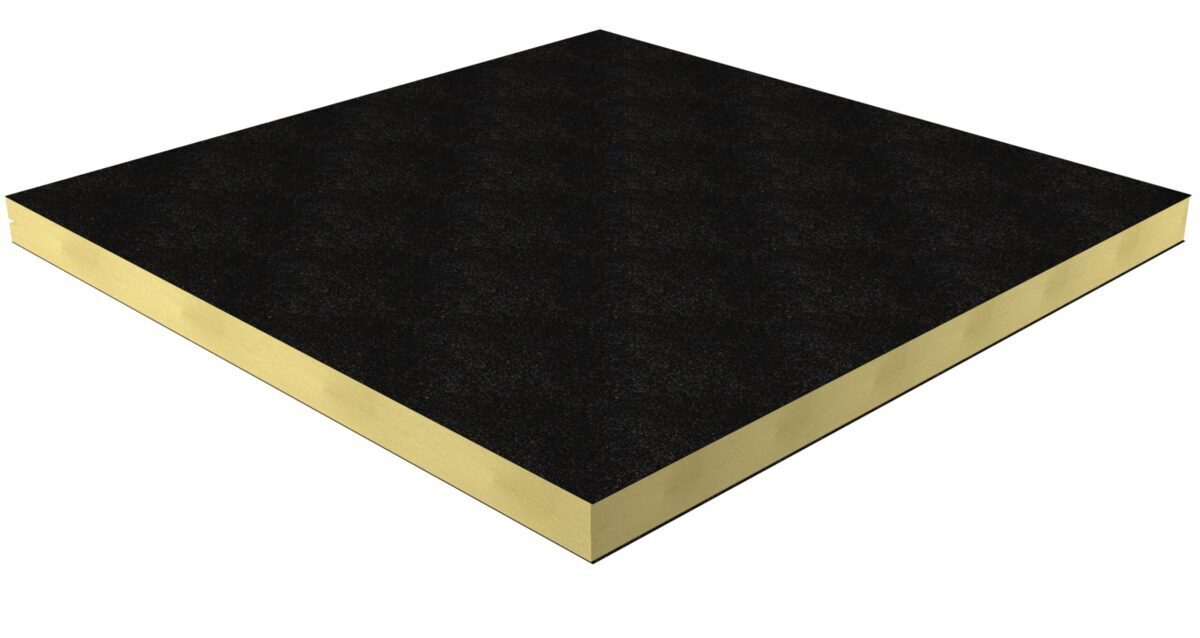
Roof Insulating Panel Cubierta Deck
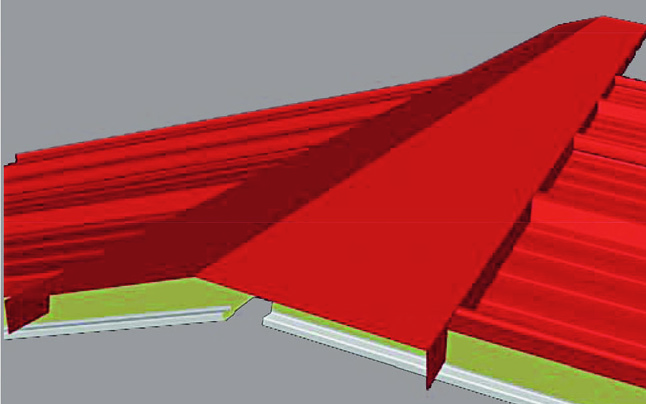
Ridge Trims
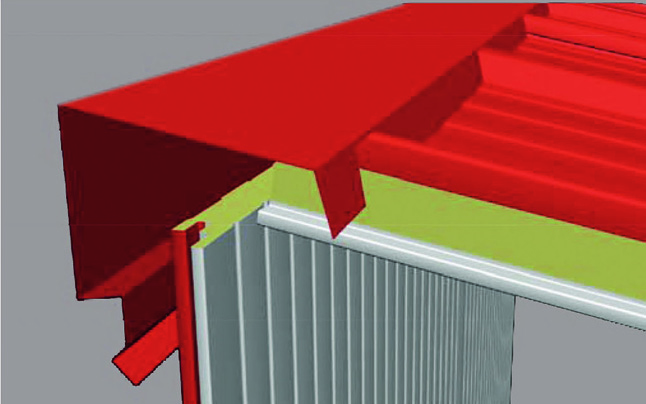
Upper Trims
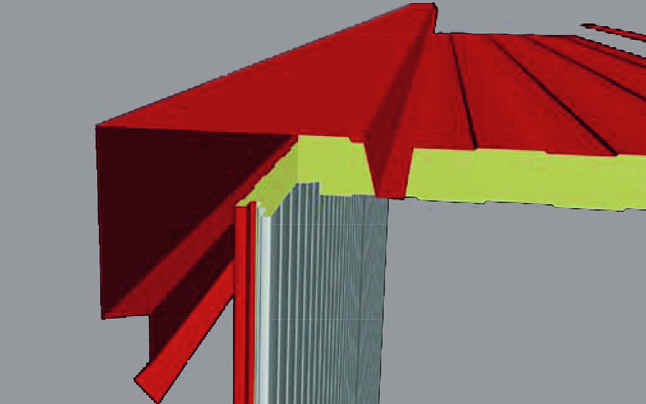
Lateral Trims
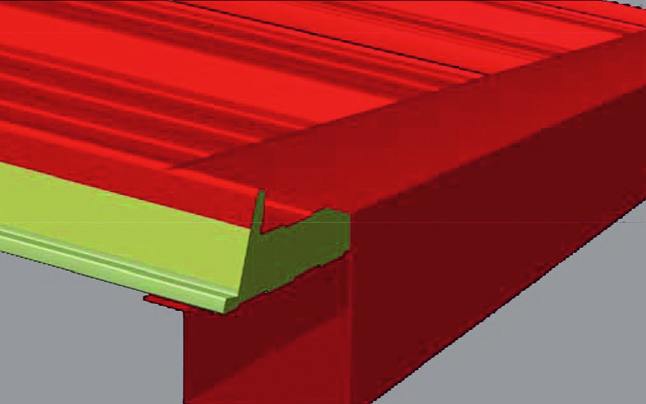
Frontal Trims with/without Gutter
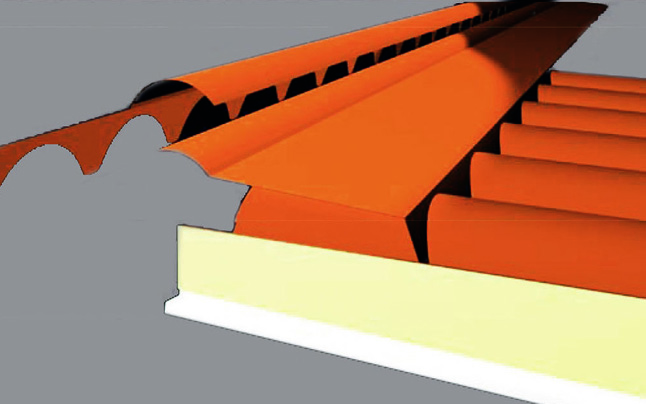
Imitation Tile Ridge Trims
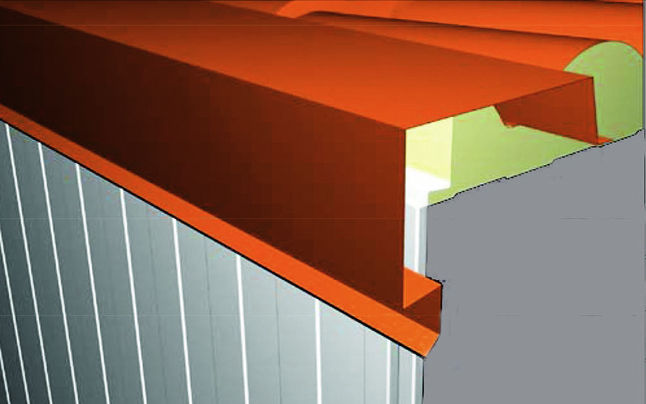
Lateral Trims Tile Imitation
Lateral Trims for Tile Imitation Roofs, with or without overhang, made in pre-painted galvanized steel. (AIS COPPO).
Read More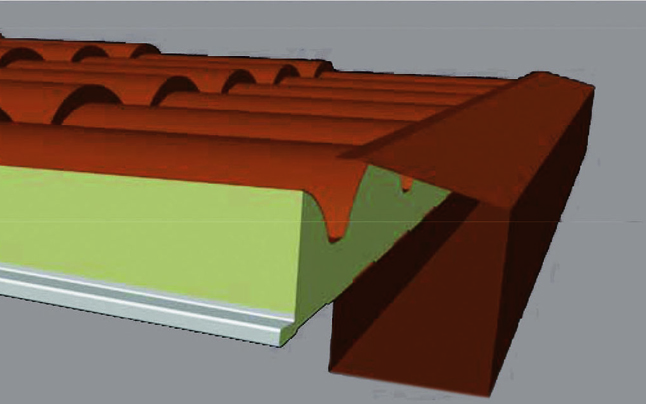
Frontal Trims For Imitation Tile with/without Gutter
Frontal trims tile Imitation, with or without gutters, made in pre-painted galvanized steel for tile imitation Roof Panel (AIS COPPO).
Read More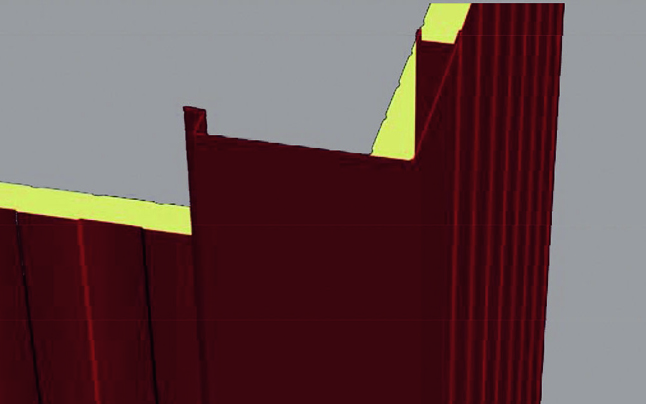
Interior and Exterior Corner Trims
Interior and exterior corner trims made in pre-painted galvanized steel, available as standard or customized trims.
Read More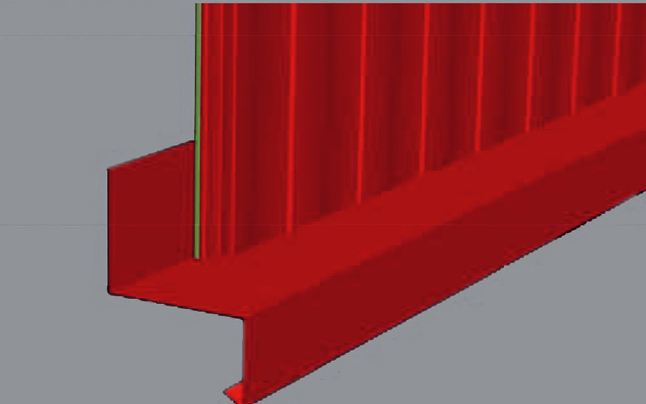
Façade Foot / Rain Guard Trims
Trims for the lower façade / rain guard are made in pre-painted galvanized steel and are either standard or customized.
Read More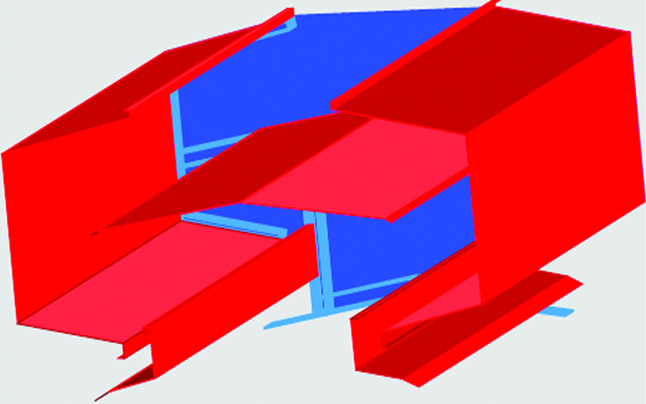
Static Aerator
The static aerators for roofs are adapted to all roof models and made in 0.6 mm thick pre-painted galvanized steel.
Read More
