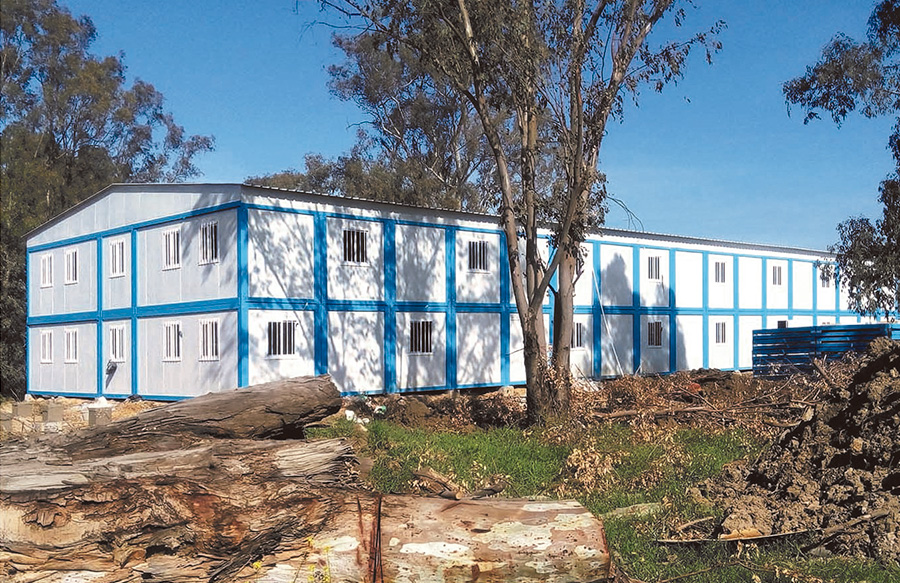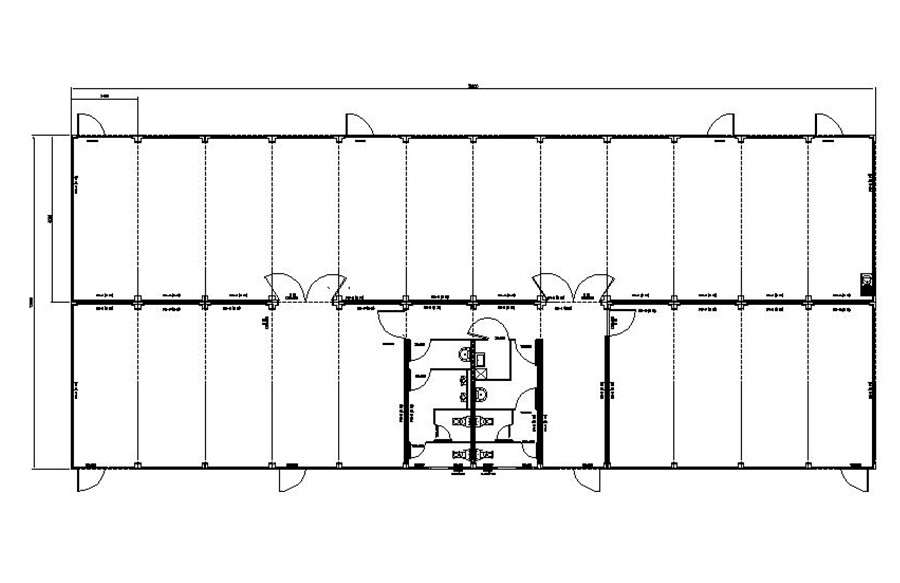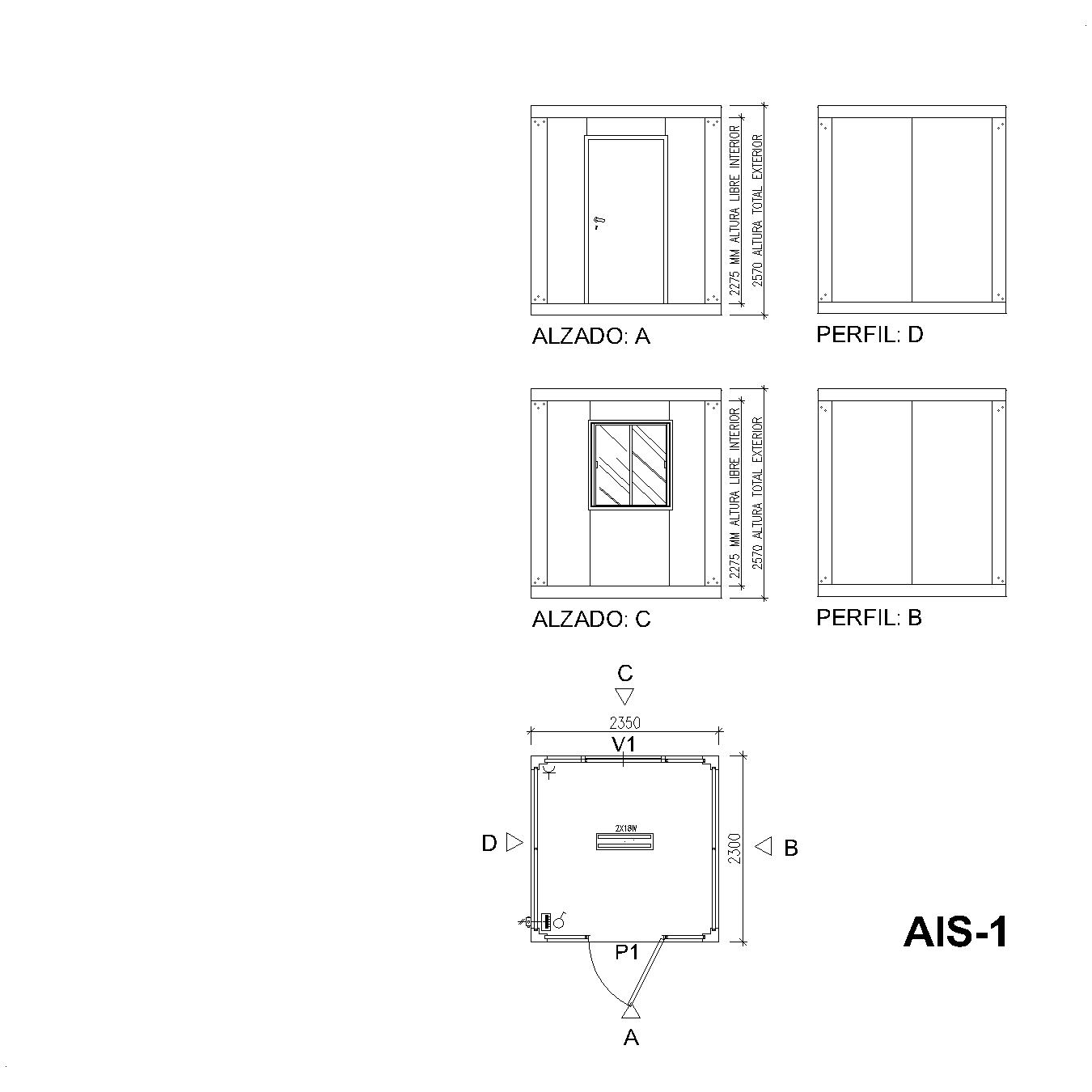
Modular Construction affords multiple possibilities for teaching where the need for space is highly variable. Extending educational areas with Modular Buildings is a fast, effective, economical and sustainable solution.
Panelais Producciones has very wide experience in the production and sale of Prefabricated Dining Rooms. We design solutions to meet the needs of every school and help create spaces with warm, durable interior and exterior finishes. Our Prefabricated Dining Rooms have all the facilities and equipment in the latest technology, and create a healthy, warm environment.
If you are planning an extension for your school, contact us and an expert will advise you and explain the options offered by our modular units for Prefabricated Dining Rooms.
Example of a Prefabricated Dining Room with kitchen and wash room
| Dimensions (mm) | 12000×28800 |
| Headroom (mm) | 2505 |
| Surface area (m2) | 345,6 |
These measurements belong to a concrete example. The dining rooms can be manufactured in any other measure.

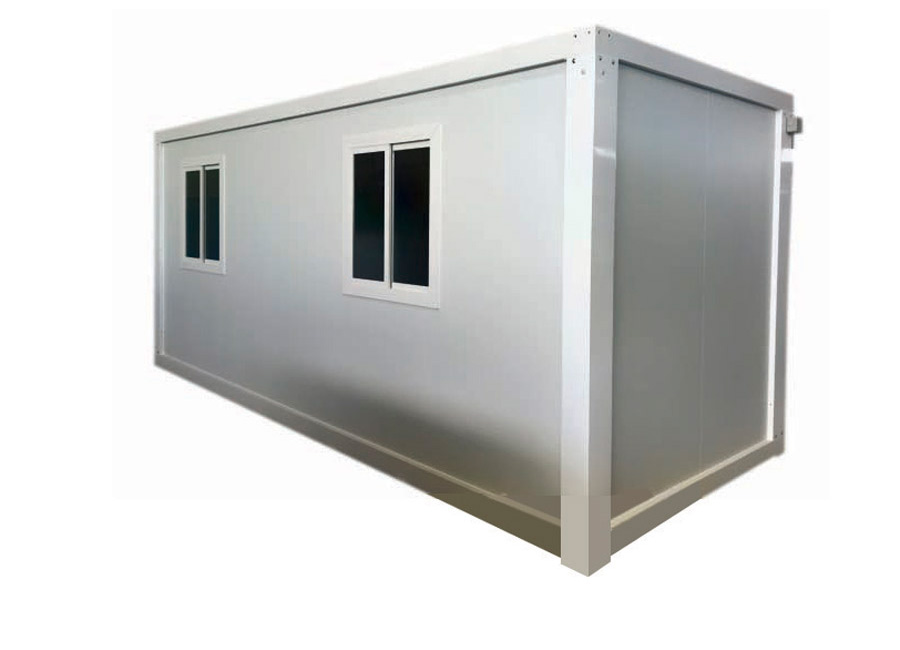
Standard Module
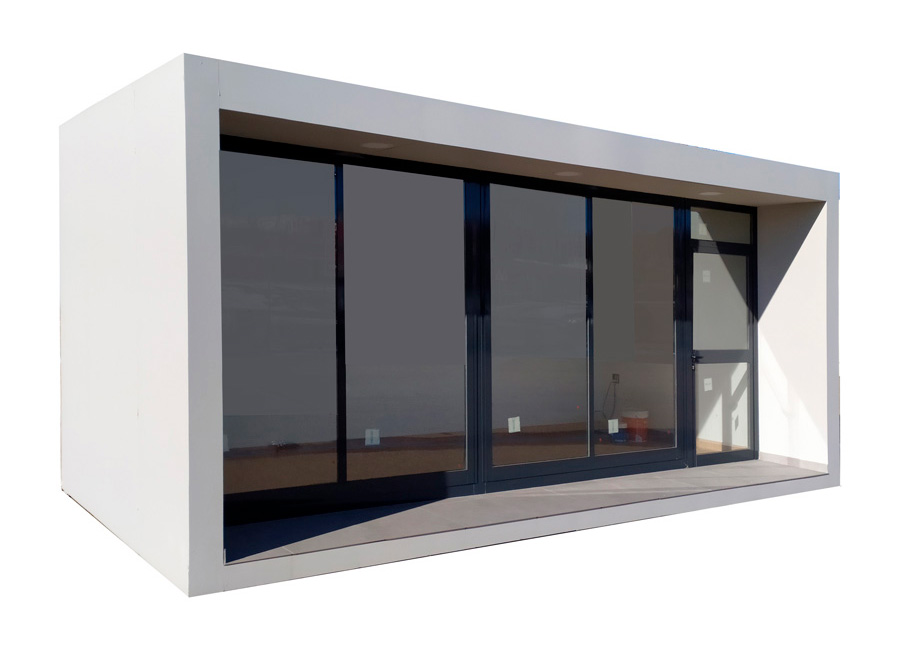
CTEch Module
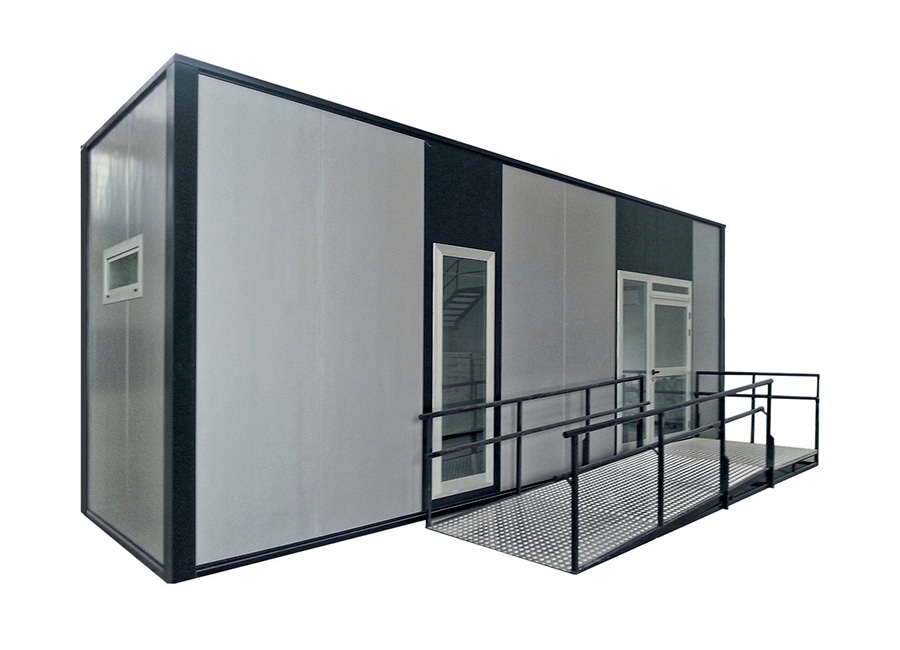
Identity Module
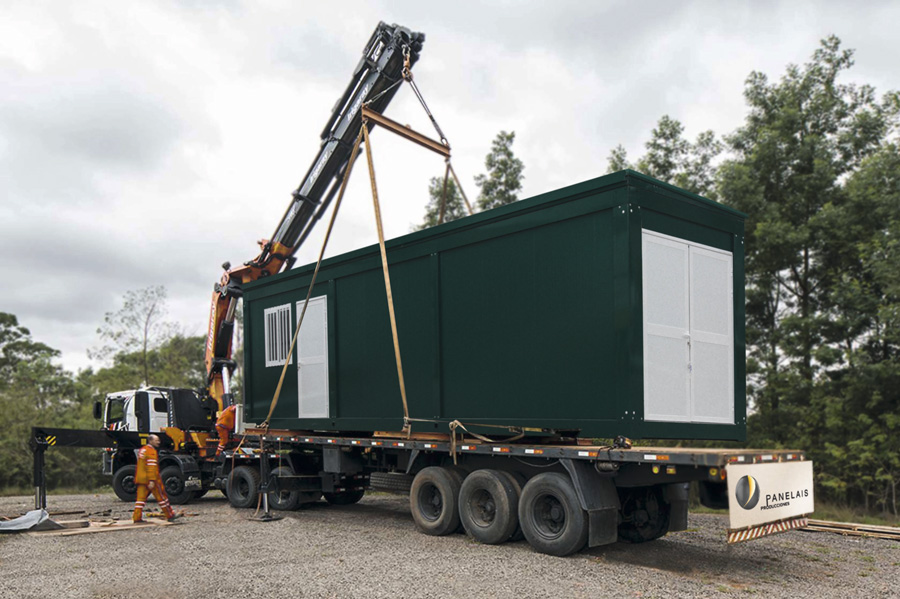
Modular Systems And Services
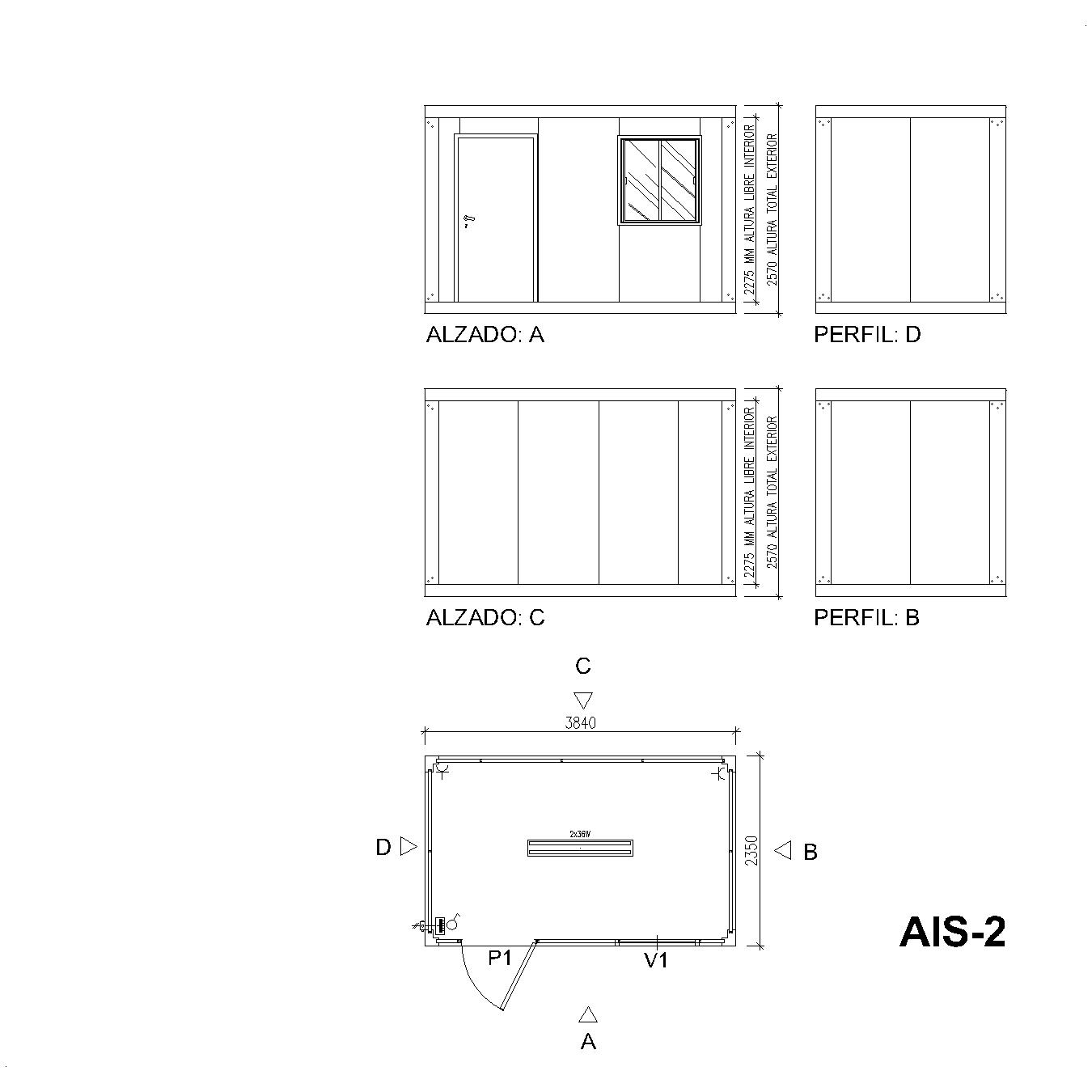
Office Module 9 m², Model AIS-2
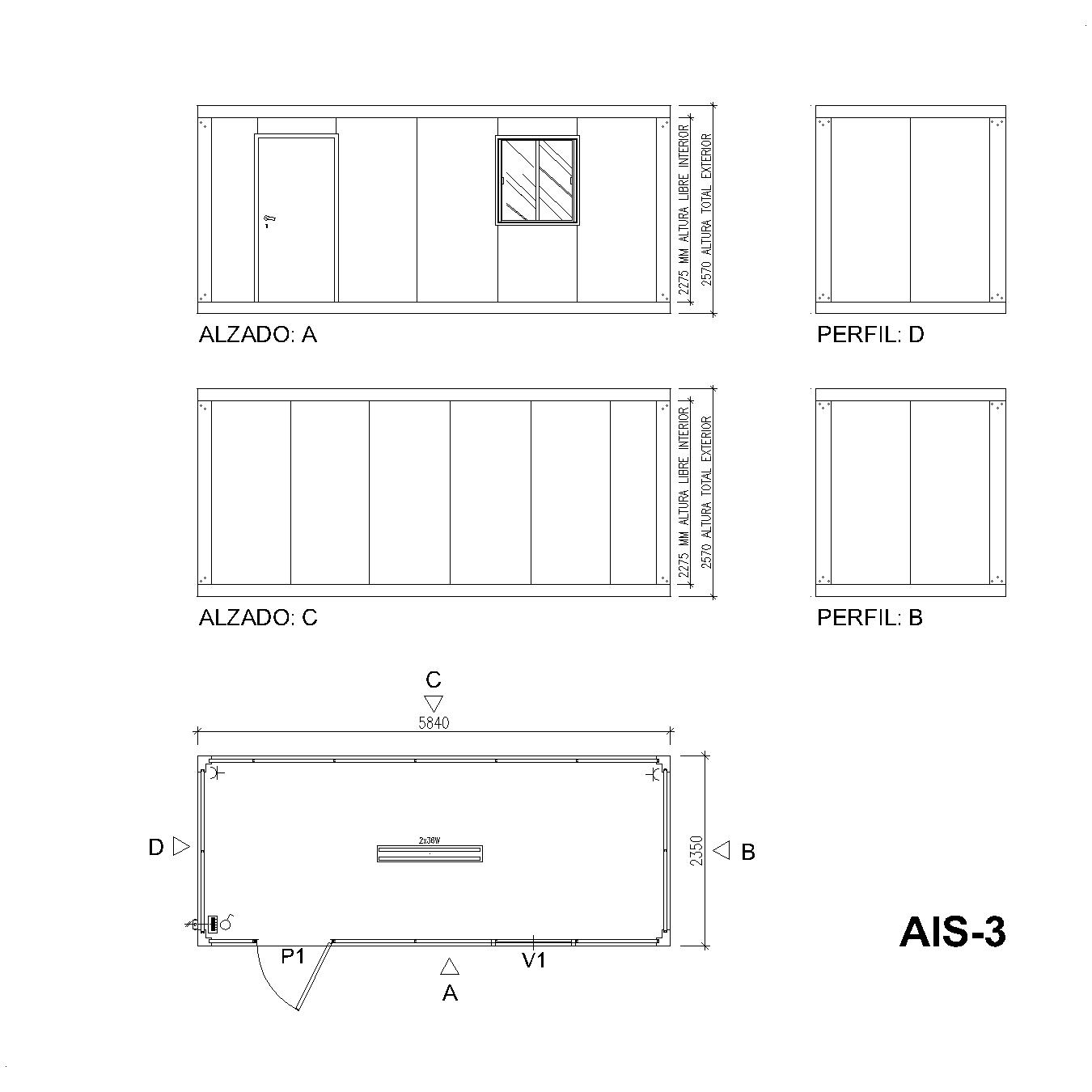
Office Module 14 m², Model AIS-3
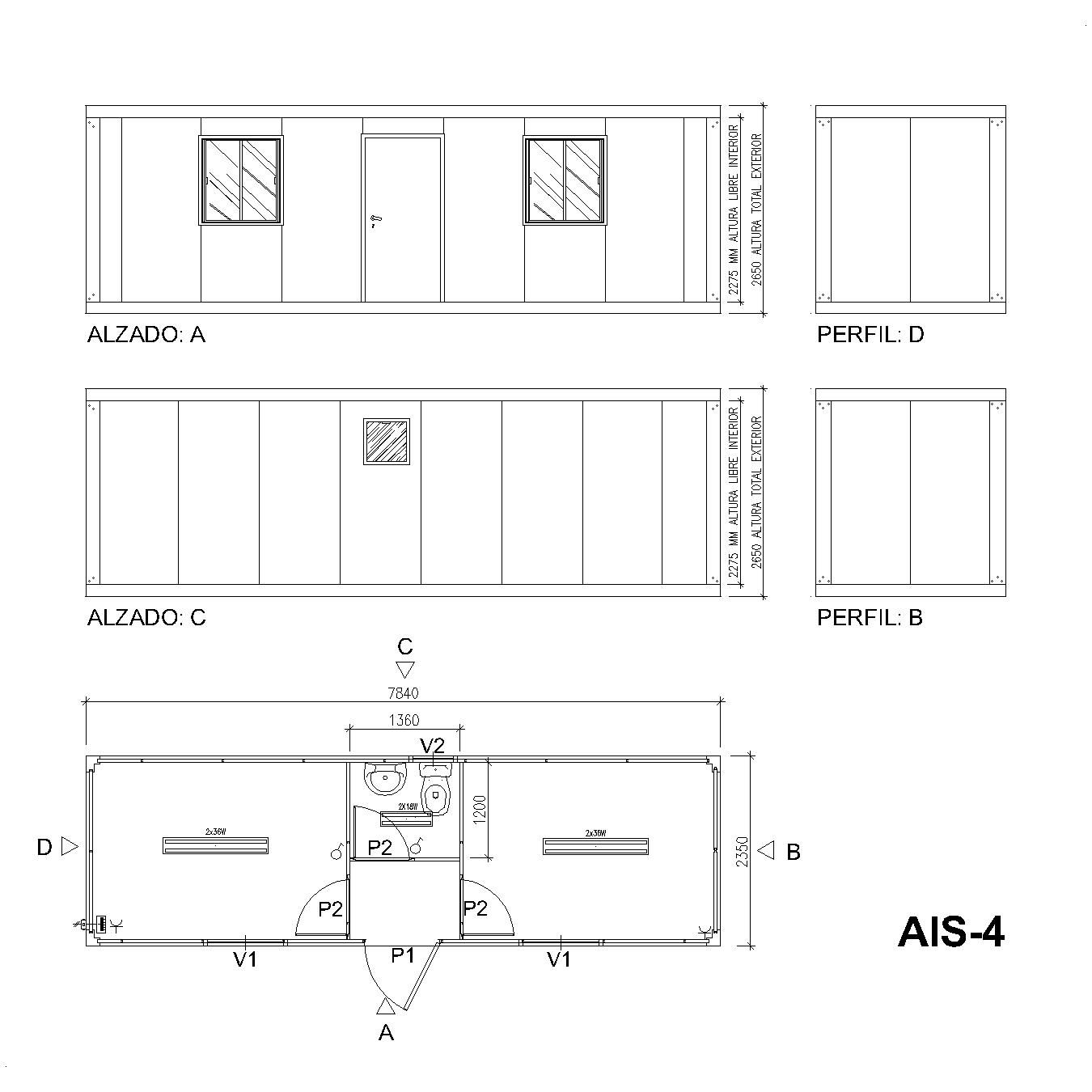
Office Module 18 m² with WC and Basin, Model AIS-4
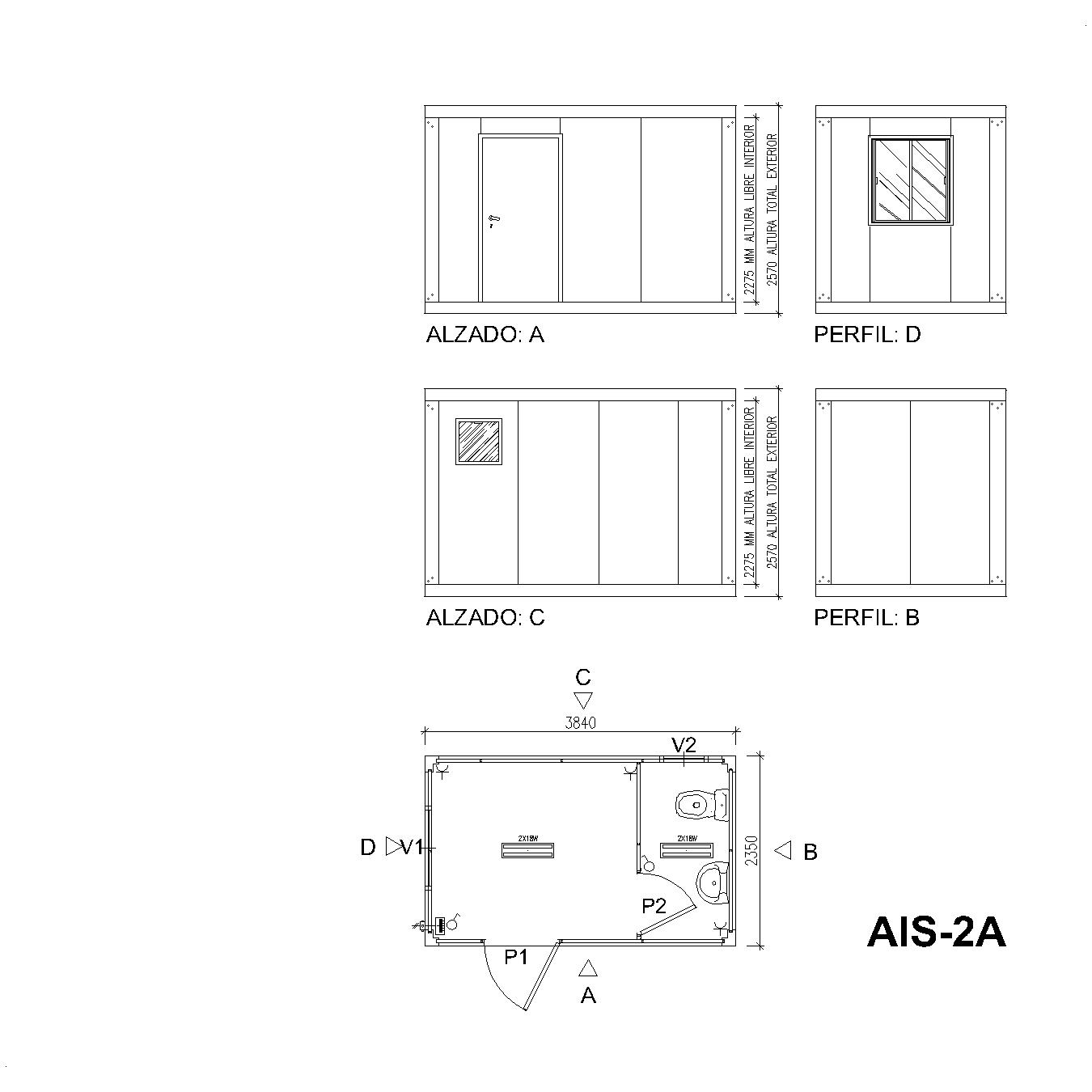
Combined Module 9 m² with WC and Basin, Model AIS-2A
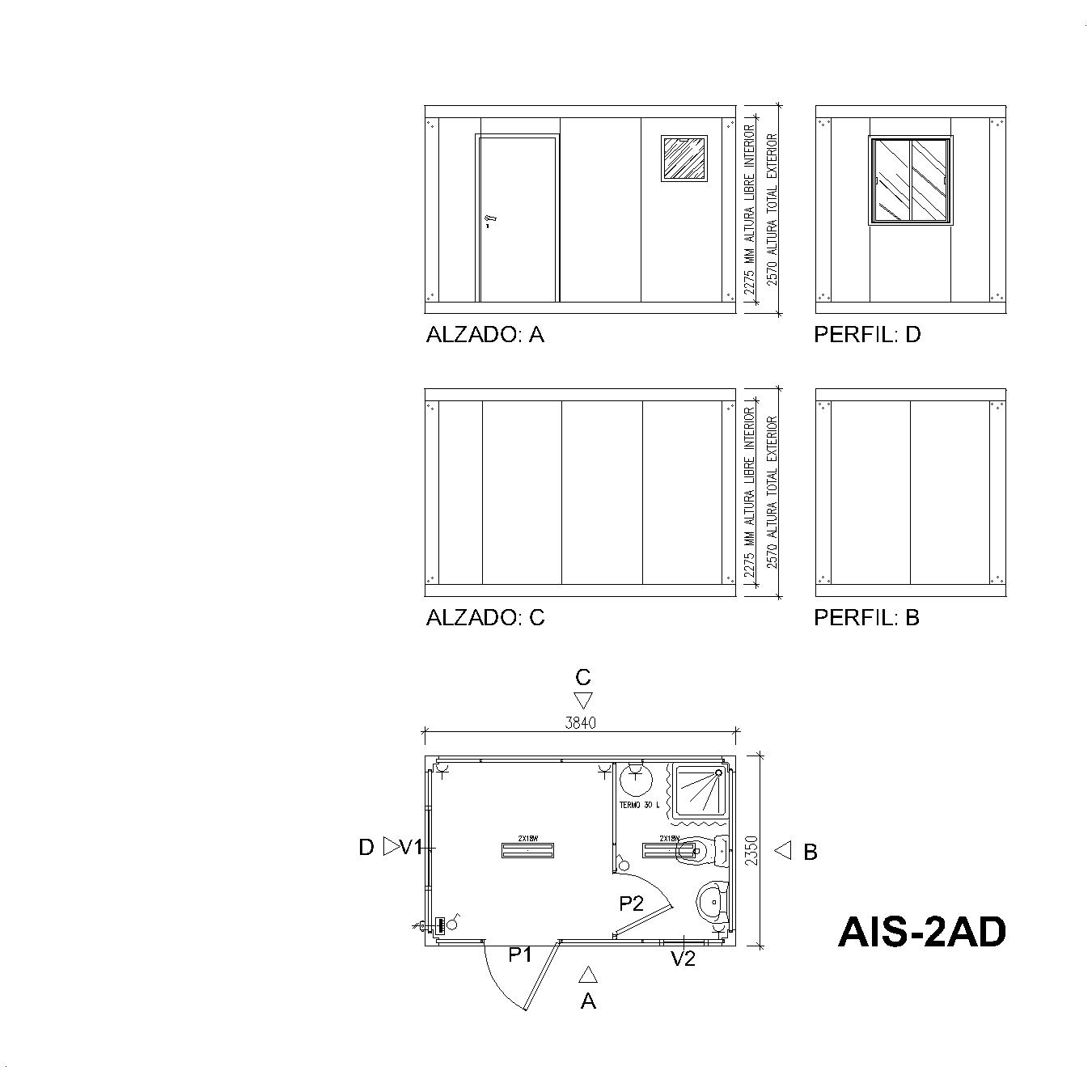
Combined Module 9 m², with WC, Basin and Shower, Model AIS-2AD
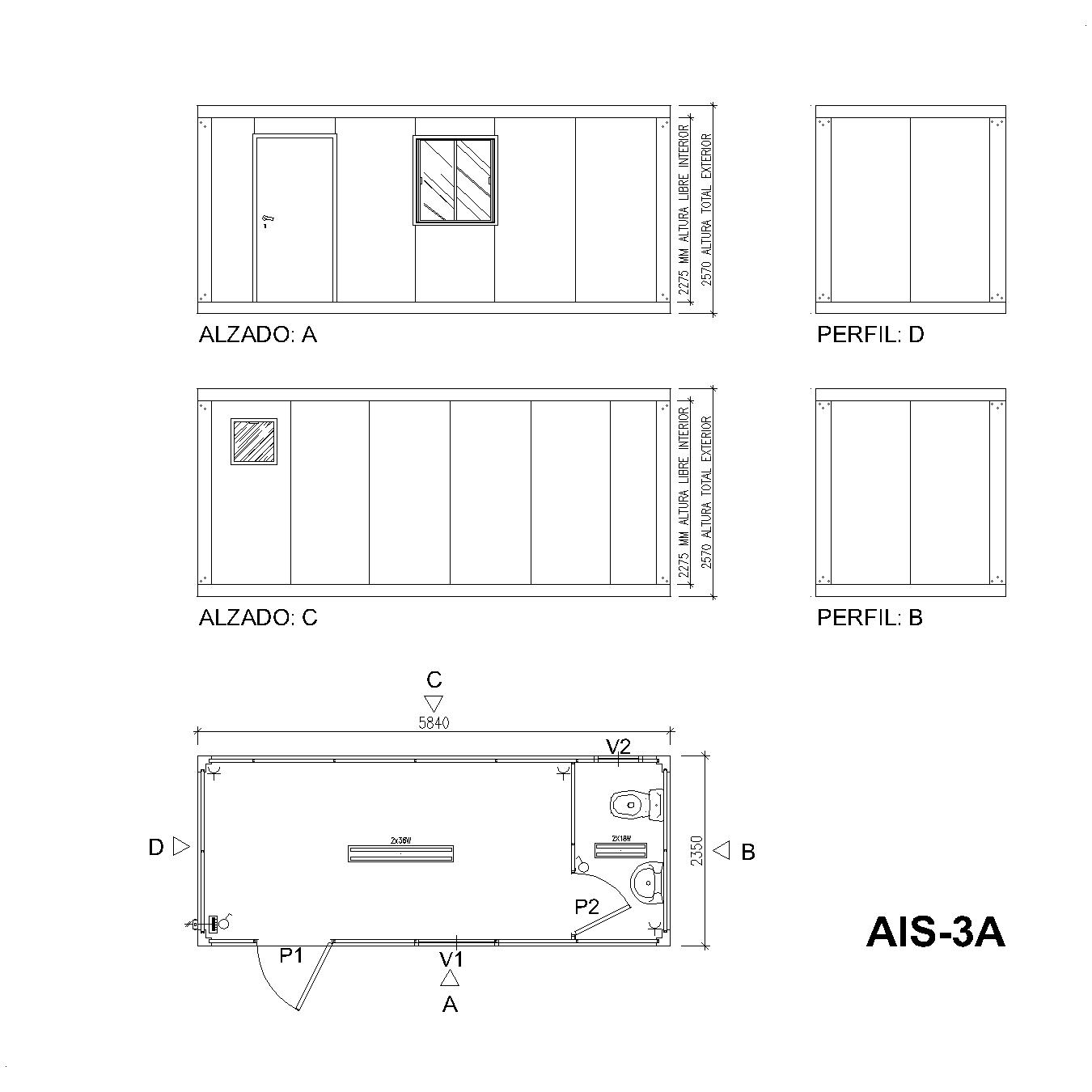
Combined Module 14 m², with WC and Basin, Model AIS-3A
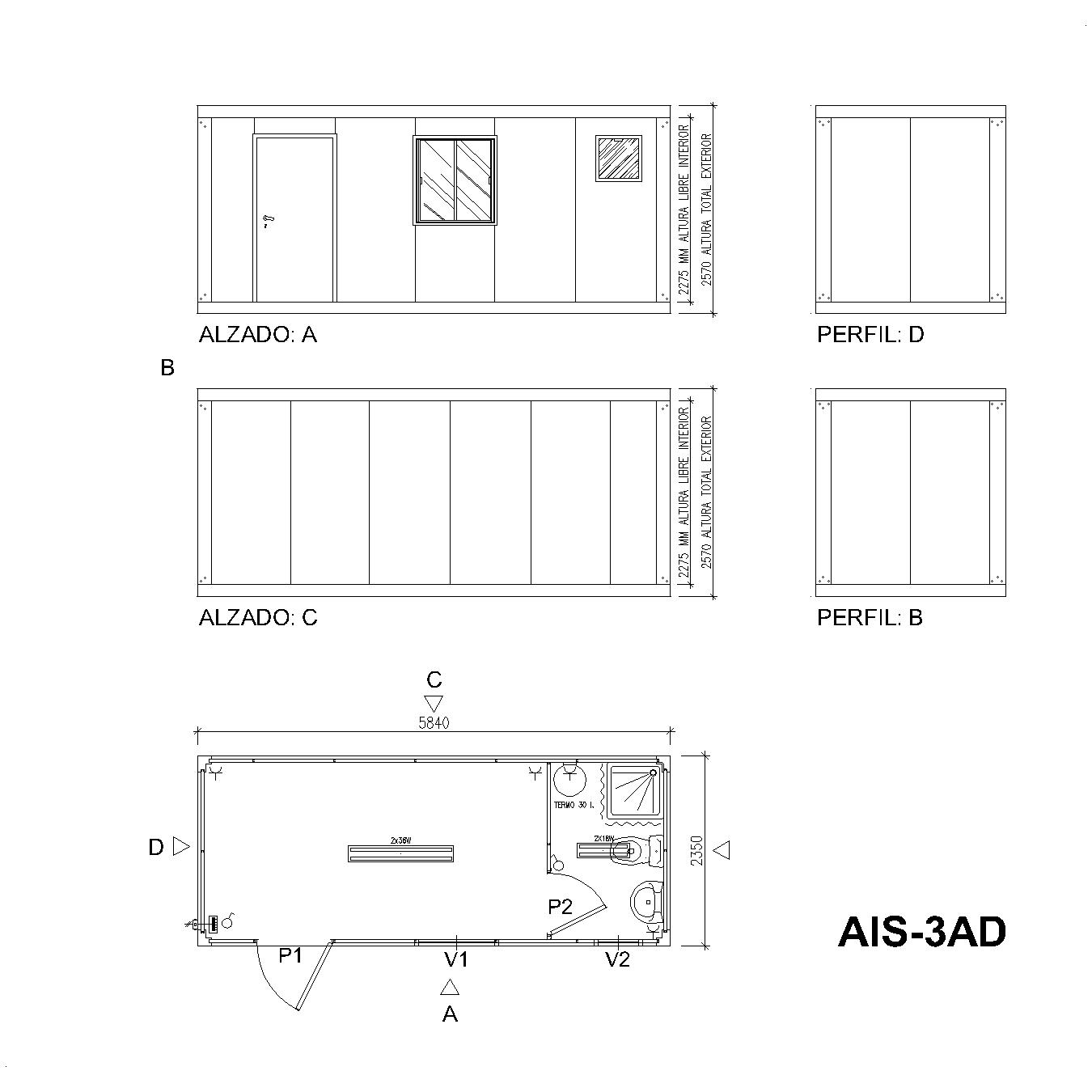
Combined Module 14 m², with WC, Basin and Shower, Model AIS-3AD
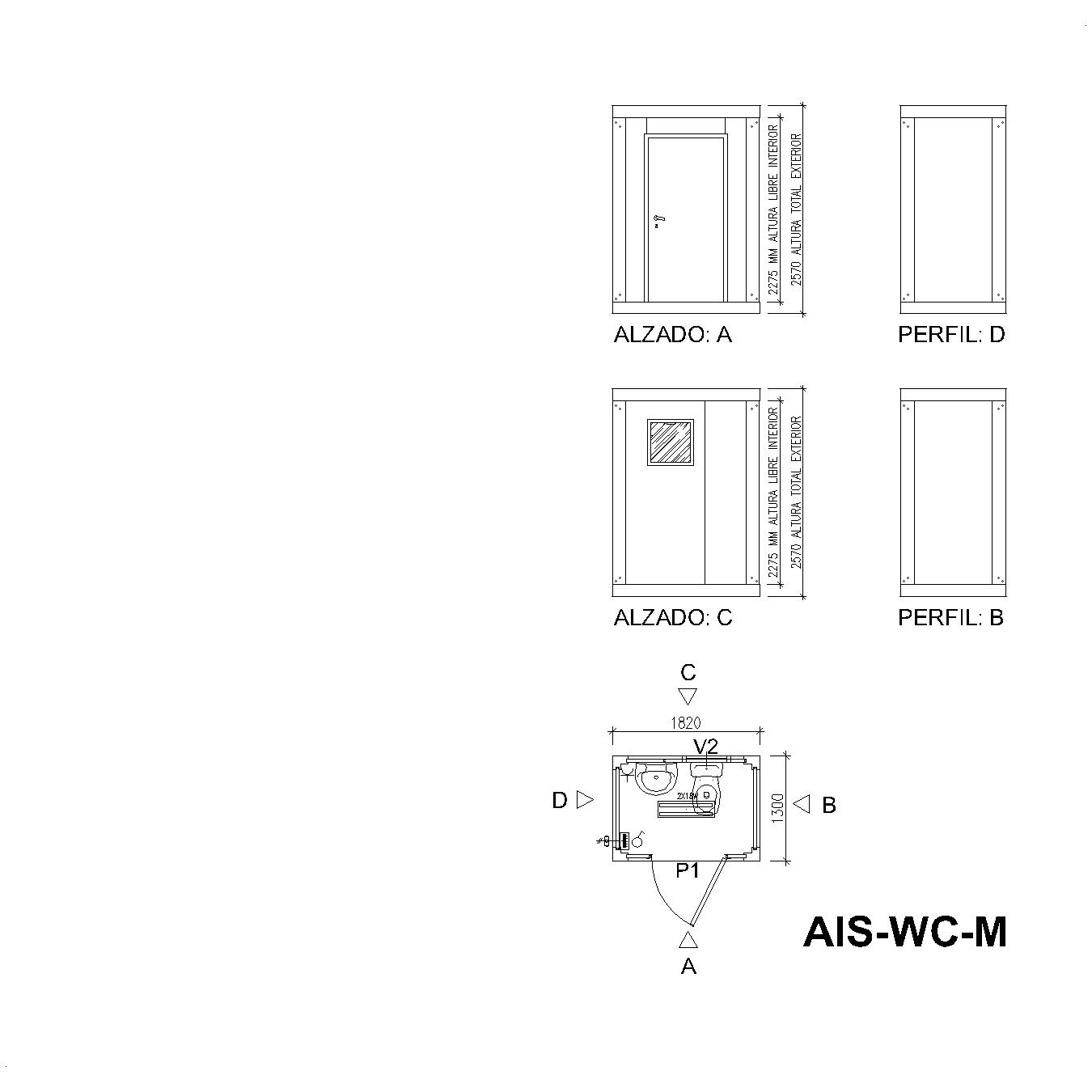
Sanitary Module 2 m², with WC and Basin, Model AIS-WC-M
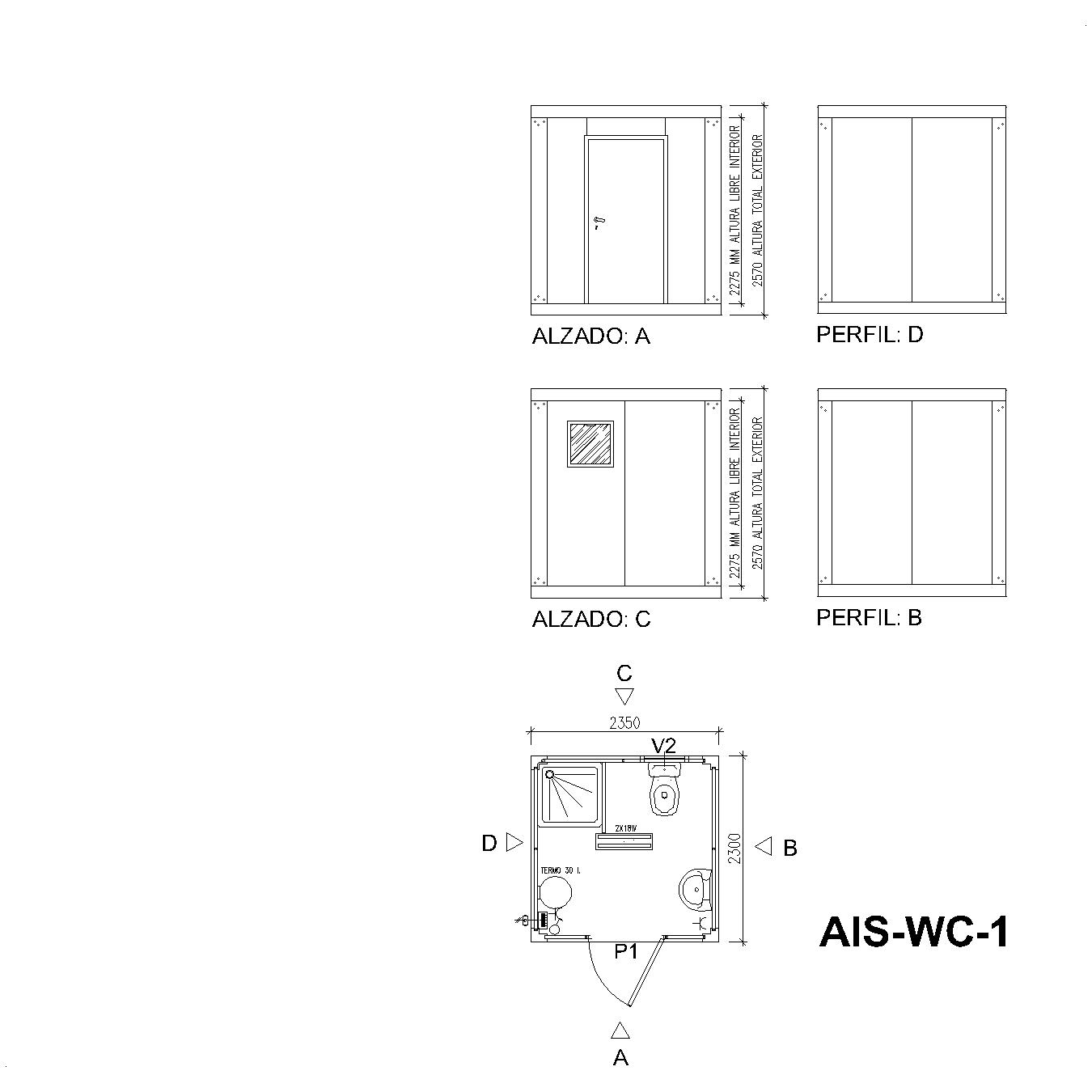
Sanitary Module 5 m², with WC, Basin and Shower, Model AIS-WC-1
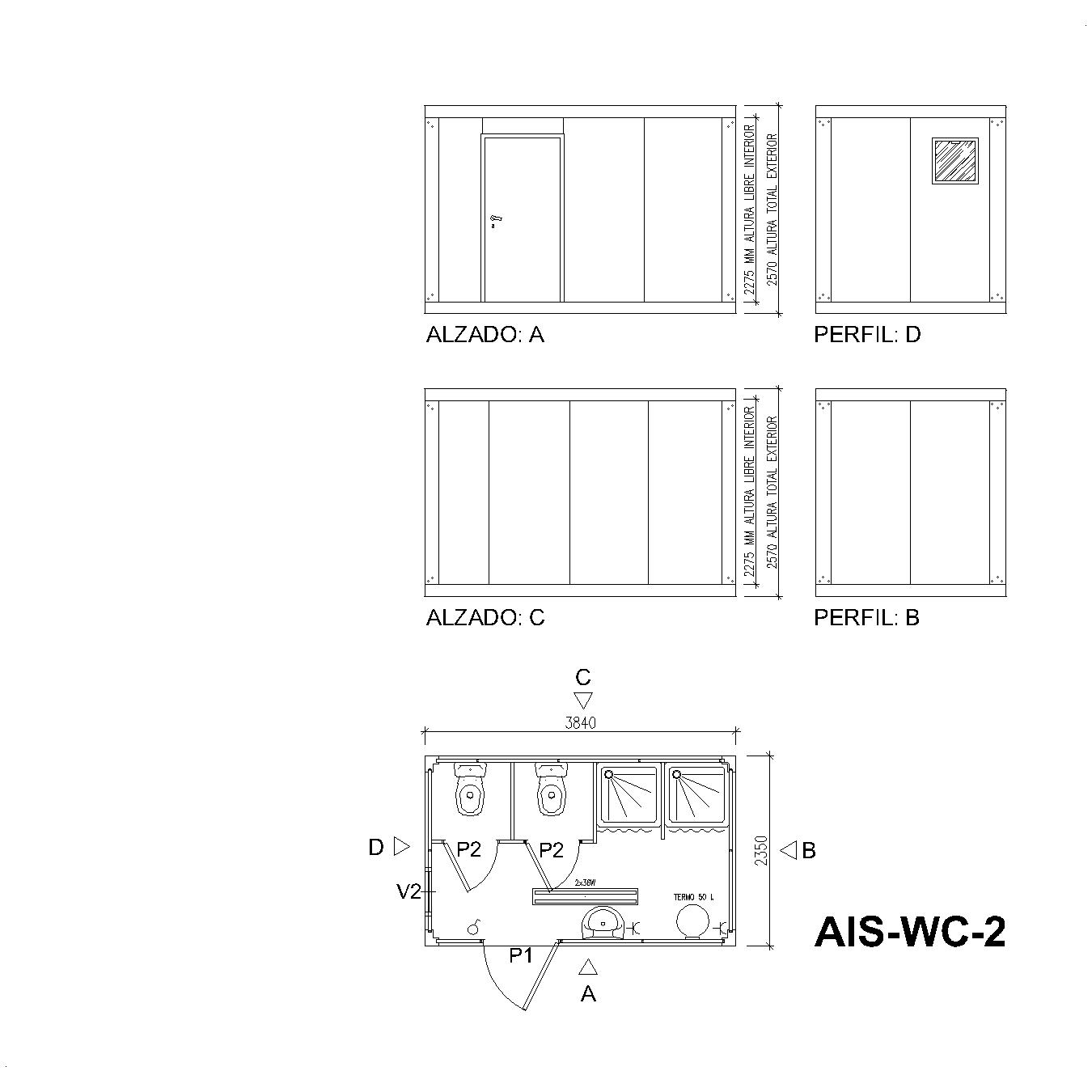
Sanitary Module 9 m², with 2 WC, 1 Basin and 2 Showers, Model AIS-WC-2
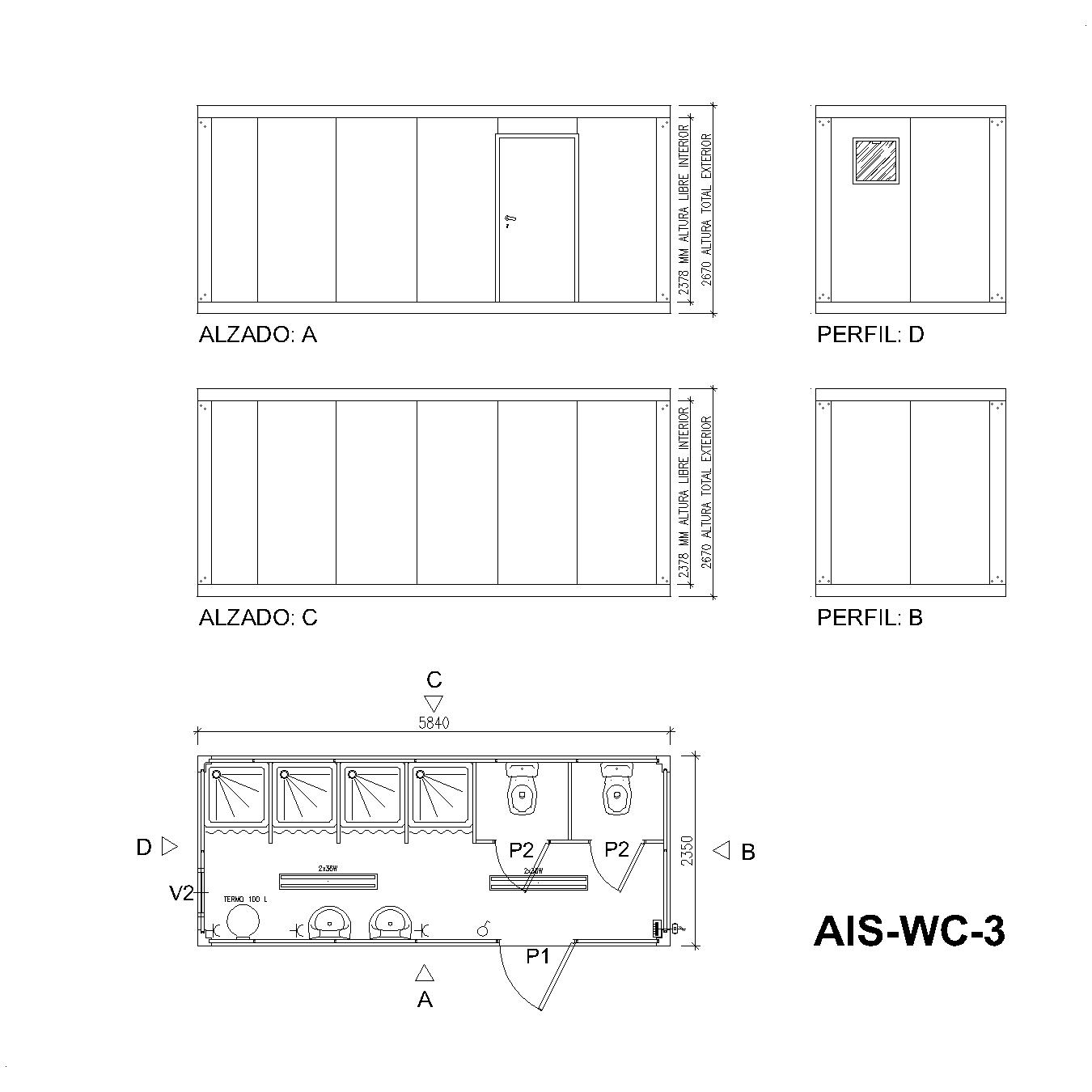
Sanitary Module 14 m², with 2 WC, 2 Basins and 4 Showers, Model AIS-WC-3
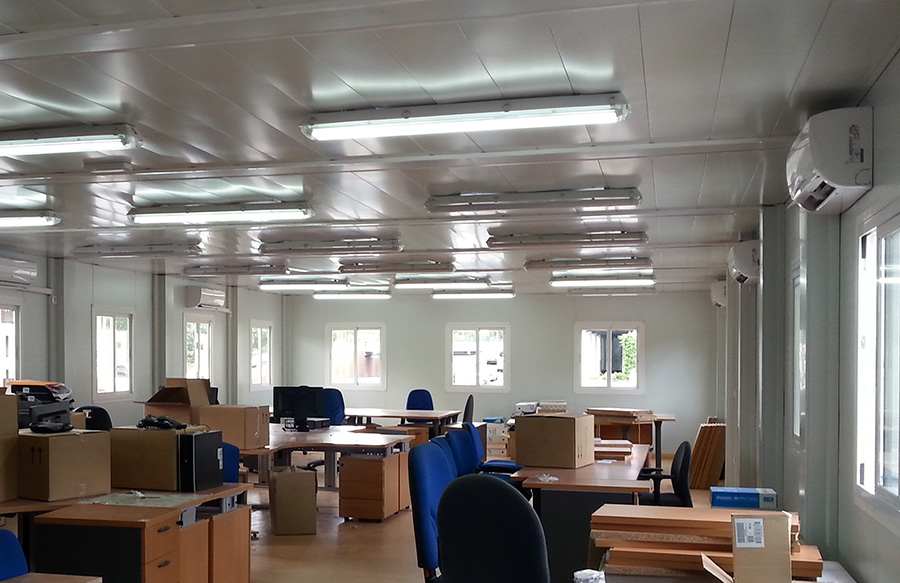
Prefabricated Offices
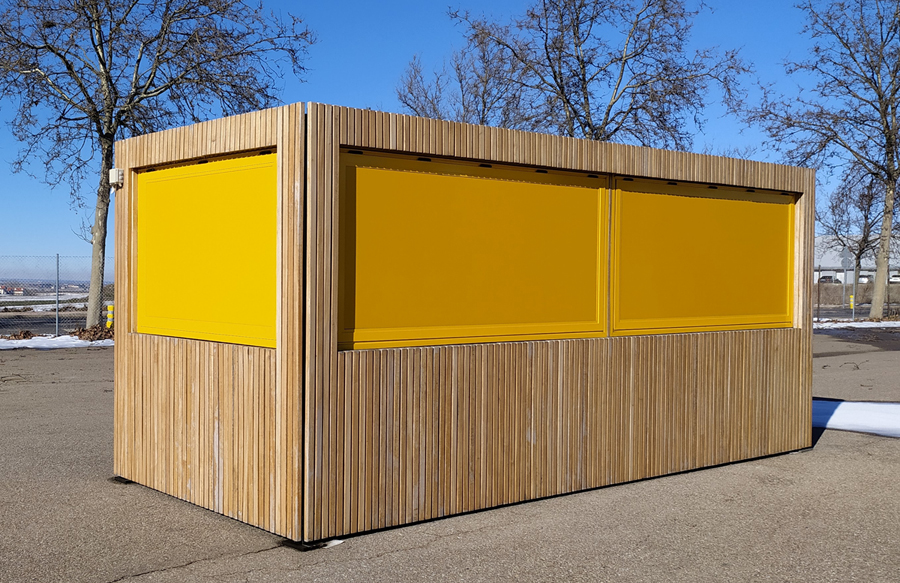
Prefabricated Kiosks
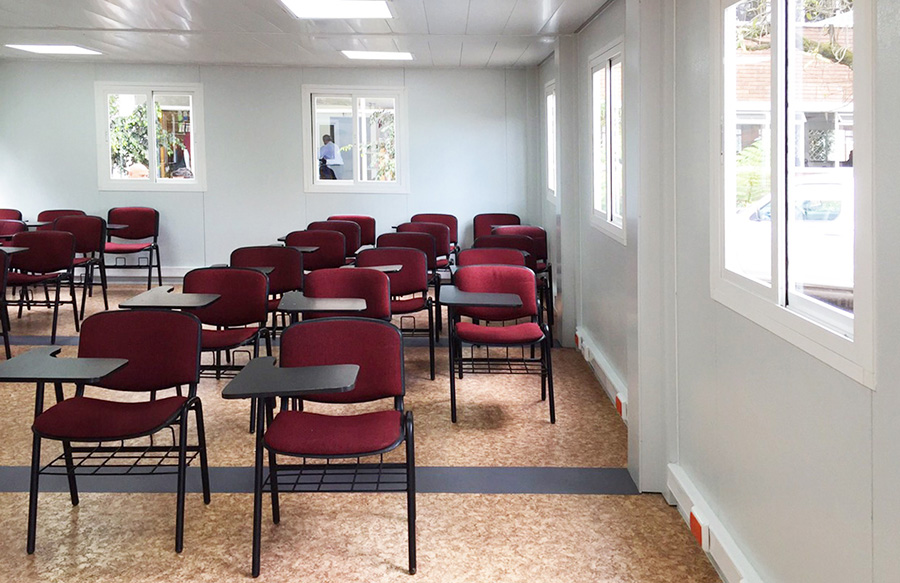
Prefabricated Classrooms
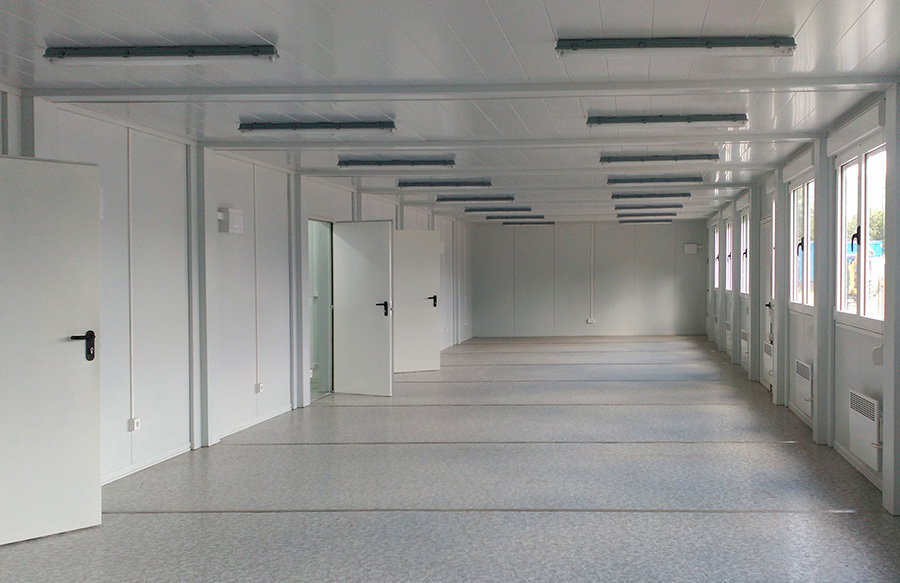
Prefabricated Dining Rooms
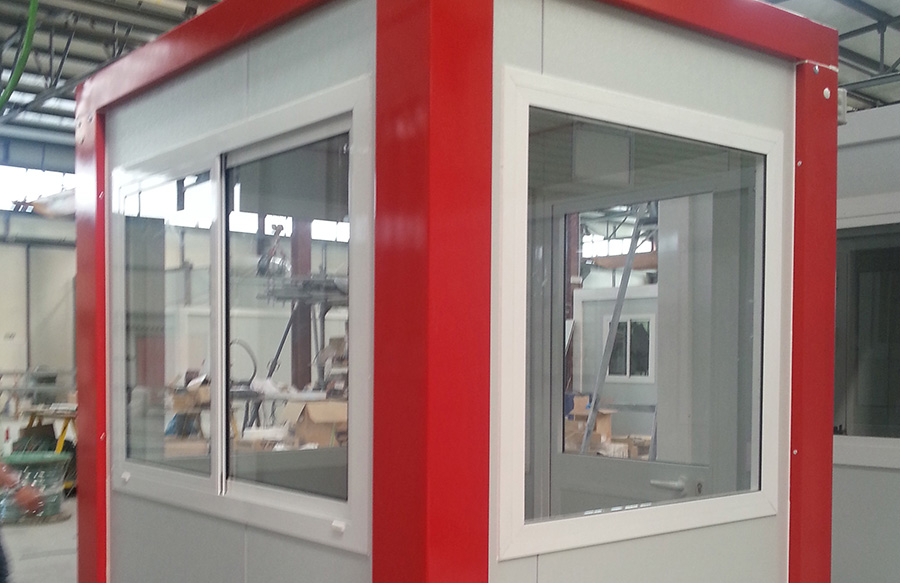
Prefabricated Control and Surveillance Stations
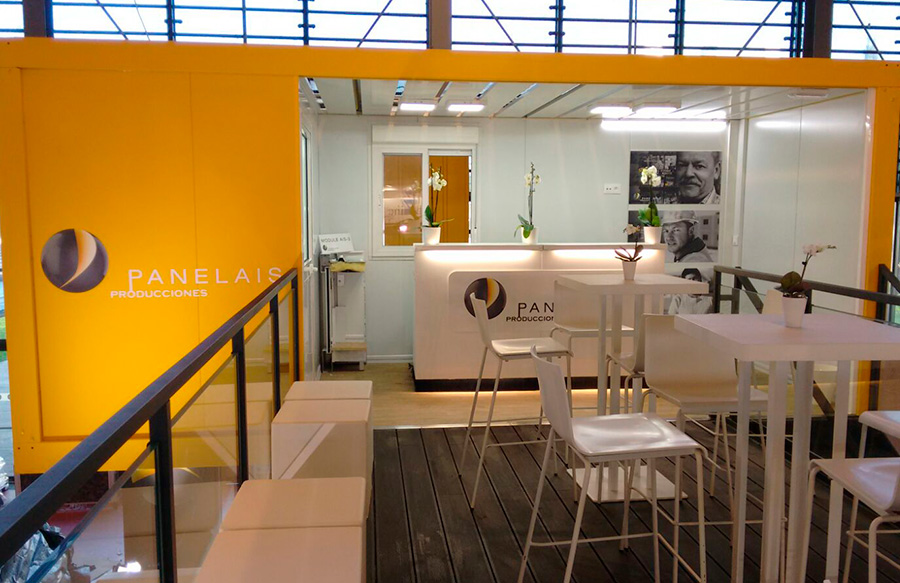
Prefabricated Fair Stands
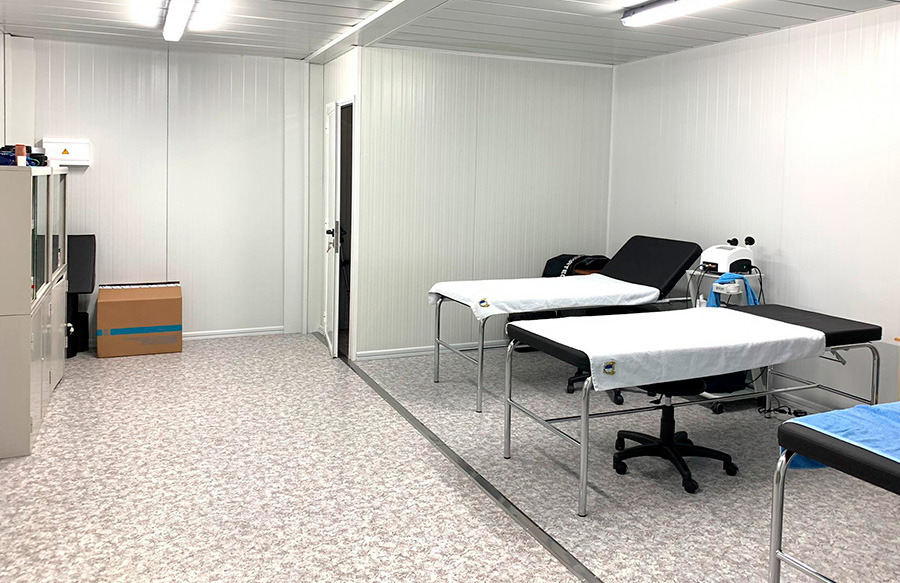
Prefabricated Health Centres
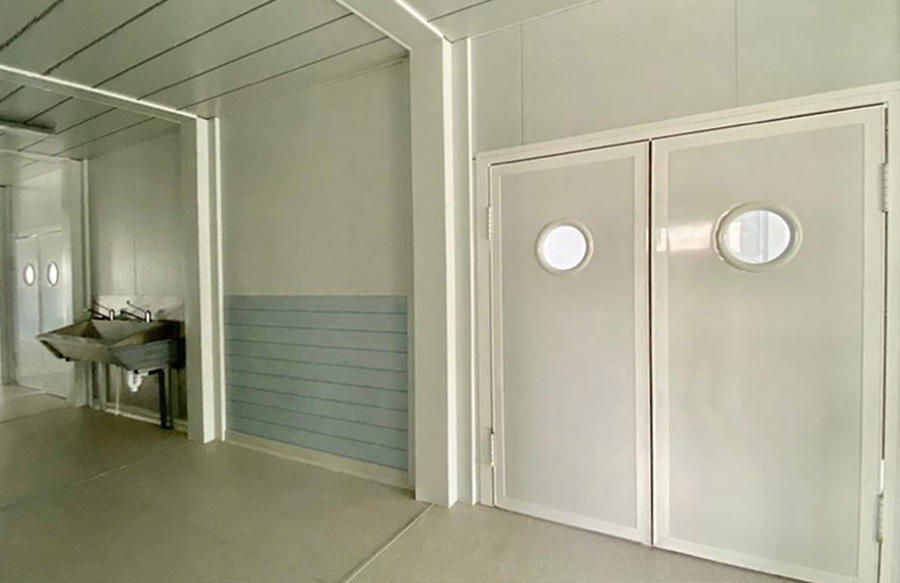
Prefabricated Field Hospitals
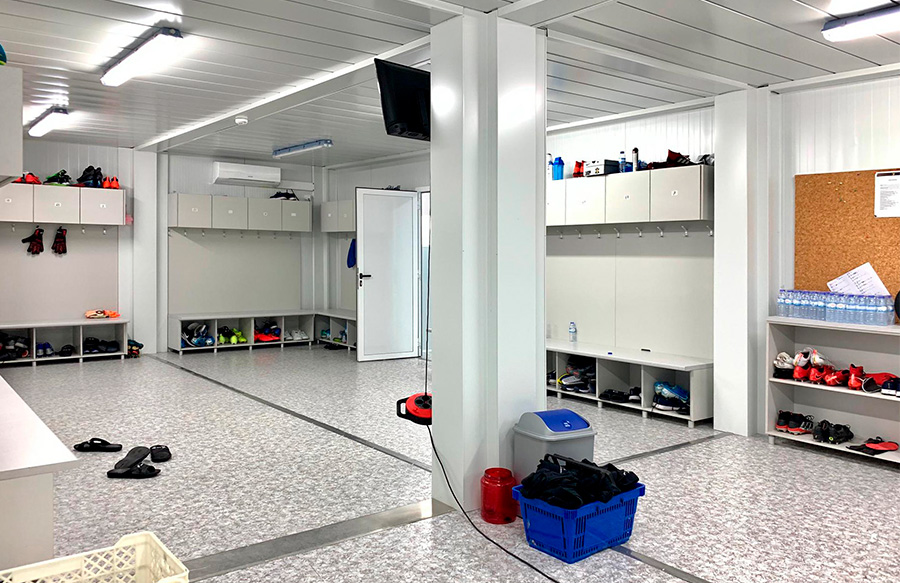
Prefabricated Changing Rooms
